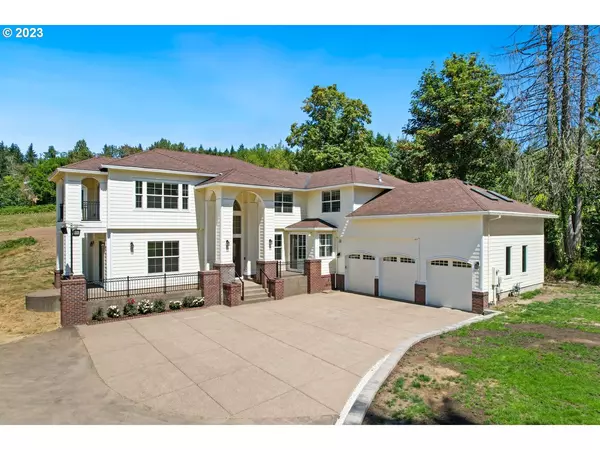Bought with Henley Property Group
For more information regarding the value of a property, please contact us for a free consultation.
10725 NW THOMPSON RD Portland, OR 97229
Want to know what your home might be worth? Contact us for a FREE valuation!

Our team is ready to help you sell your home for the highest possible price ASAP
Key Details
Sold Price $1,450,000
Property Type Single Family Home
Sub Type Single Family Residence
Listing Status Sold
Purchase Type For Sale
Square Footage 4,103 sqft
Price per Sqft $353
Subdivision Bonny Slope
MLS Listing ID 23158479
Sold Date 04/07/23
Style Stories2, Traditional
Bedrooms 4
Full Baths 4
HOA Y/N No
Year Built 2013
Annual Tax Amount $10,392
Tax Year 2021
Lot Size 1.210 Acres
Property Description
This stunning custom-built luxury estate sits on a private and serene 1.21 acres. Boasting 4 bedrooms, 4.5 bathrooms, office, immersive media room, custom library, full home audio speaker system and more! Property features updated 770sqft one bedroom ADU, extra large workshop and 3 car garage. Reinstalled front yard and new Trex wraparound back deck with a gazebo. Enjoy the benefits of country life living while being located in the very desirable Forest Heights neighborhood.
Location
State OR
County Washington
Area _149
Zoning R6
Rooms
Basement Crawl Space
Interior
Interior Features Central Vacuum, Garage Door Opener, Hardwood Floors, High Ceilings, Home Theater, Laundry, Marble, Separate Living Quarters Apartment Aux Living Unit, Soaking Tub, Sound System, Vaulted Ceiling, Wallto Wall Carpet
Heating Heat Pump
Cooling Central Air
Fireplaces Number 2
Fireplaces Type Electric, Gas
Appliance Builtin Oven, Builtin Range, Dishwasher, E N E R G Y S T A R Qualified Appliances, Free Standing Refrigerator, Gas Appliances, Granite, Island, Microwave, Pantry, Plumbed For Ice Maker, Stainless Steel Appliance
Exterior
Exterior Feature Auxiliary Dwelling Unit, Deck, Gazebo, Guest Quarters, Outdoor Fireplace, Patio, Private Road, R V Parking, R V Boat Storage, Tool Shed, Workshop, Yard
Garage Attached, ExtraDeep, Oversized
Garage Spaces 5.0
View Y/N true
View Creek Stream, Seasonal, Trees Woods
Roof Type Shingle
Parking Type Driveway, R V Access Parking
Garage Yes
Building
Lot Description Level, Secluded, Trees
Story 2
Foundation Concrete Perimeter
Sewer Septic Tank
Water Public Water
Level or Stories 2
New Construction No
Schools
Elementary Schools Bonny Slope
Middle Schools Tumwater
High Schools Sunset
Others
Senior Community No
Acceptable Financing Cash, Conventional
Listing Terms Cash, Conventional
Read Less

GET MORE INFORMATION






