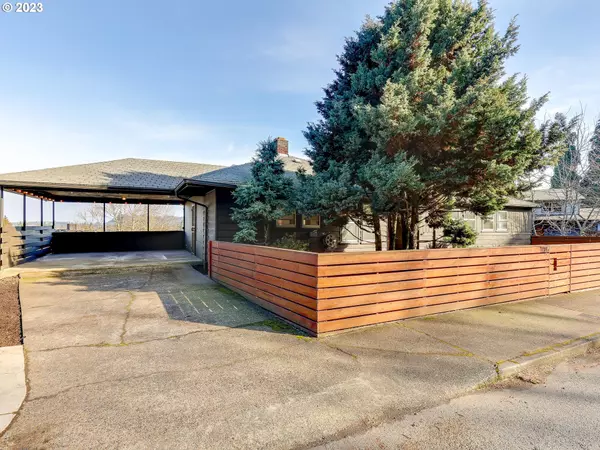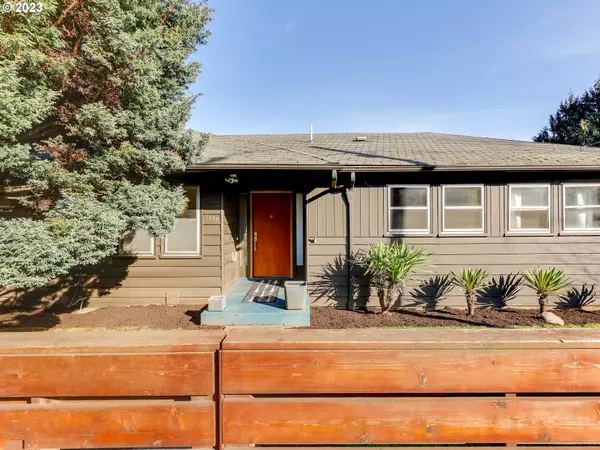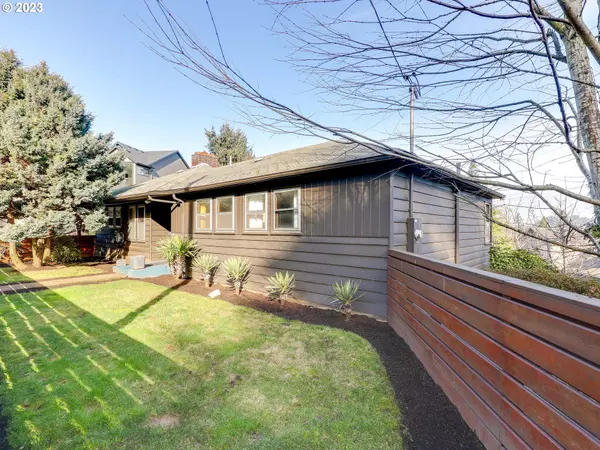Bought with Better Homes & Gardens Realty
For more information regarding the value of a property, please contact us for a free consultation.
7135 SE THORBURN ST Portland, OR 97215
Want to know what your home might be worth? Contact us for a FREE valuation!

Our team is ready to help you sell your home for the highest possible price ASAP
Key Details
Sold Price $705,000
Property Type Single Family Home
Sub Type Single Family Residence
Listing Status Sold
Purchase Type For Sale
Square Footage 2,724 sqft
Price per Sqft $258
Subdivision Mt. Tabor
MLS Listing ID 23079374
Sold Date 03/31/23
Style Daylight Ranch, Mid Century Modern
Bedrooms 5
Full Baths 2
HOA Y/N No
Year Built 1957
Annual Tax Amount $7,378
Tax Year 2022
Lot Size 6,969 Sqft
Property Description
Opportunity knocks! Options galore in this mid-century Mt. Tabor beauty affectionately named 'Atomic': multi-generational living, continue as profitable turnkey AirBnb (with all furnishings), live on main/rent lower level, convert to legal duplex? Original 50's vibe combined with current creature comforts boasting hardwoods on the main, windows-a-plenty, WA Cascade views, laundry/wood fireplaces on both levels! Minutes to Mt. Tabor Park, Stark Street haunts, Farmer's Market. Welcome home! [Home Energy Score = 3. HES Report at https://rpt.greenbuildingregistry.com/hes/OR10207454]
Location
State OR
County Multnomah
Area _143
Rooms
Basement Exterior Entry, Finished, Full Basement
Interior
Interior Features Concrete Floor, Cork Floor, Hardwood Floors, Laundry, Marble, Wallto Wall Carpet, Washer Dryer
Heating Forced Air, Heat Pump
Cooling Heat Pump
Fireplaces Number 2
Fireplaces Type Wood Burning
Appliance Butlers Pantry, Convection Oven, Dishwasher, Disposal, Free Standing Range, Free Standing Refrigerator, Marble, Plumbed For Ice Maker, Stainless Steel Appliance
Exterior
Exterior Feature Fenced, Patio, Yard
Parking Features Carport
Garage Spaces 1.0
View Y/N true
View Mountain, Seasonal, Territorial
Roof Type Composition
Garage Yes
Building
Lot Description Corner Lot, Gentle Sloping
Story 2
Foundation Slab
Sewer Public Sewer
Water Public Water
Level or Stories 2
New Construction No
Schools
Elementary Schools Vestal
Middle Schools Roseway Heights
High Schools Leodis Mcdaniel
Others
Senior Community No
Acceptable Financing Cash, Conventional
Listing Terms Cash, Conventional
Read Less






