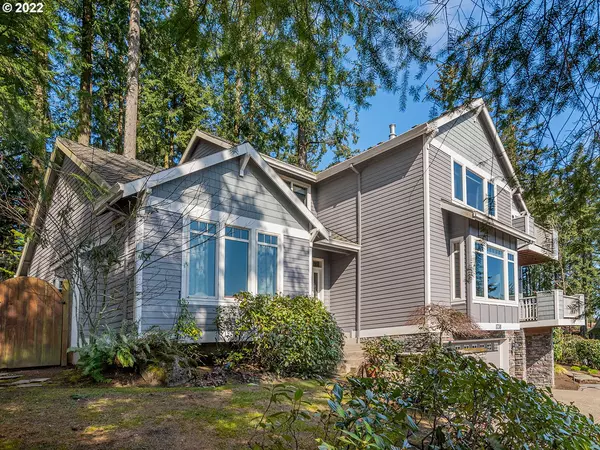Bought with Urban Pacific Real Estate
For more information regarding the value of a property, please contact us for a free consultation.
1738 GALLERY WAY West Linn, OR 97068
Want to know what your home might be worth? Contact us for a FREE valuation!

Our team is ready to help you sell your home for the highest possible price ASAP
Key Details
Sold Price $990,000
Property Type Single Family Home
Sub Type Single Family Residence
Listing Status Sold
Purchase Type For Sale
Square Footage 3,084 sqft
Price per Sqft $321
Subdivision Marylhurst Heights
MLS Listing ID 22632782
Sold Date 03/06/23
Style N W Contemporary, Traditional
Bedrooms 4
Full Baths 3
HOA Y/N No
Year Built 2003
Annual Tax Amount $10,961
Tax Year 2022
Lot Size 8,712 Sqft
Property Description
Timeless NW Traditional at end of quiet cul-de-sac plus private backyard trail to West Linn's Marylhurst Heights Park. Gourmet kitchen, marble counters, SS gas appliances, island, eating bar & breakfast nook. Formal dining & living rms w/Brazilian hardwoods. Outdoor patio, built-in BBQ, beverage cooler, indoor/outdoor sound system. Family & bonus rms. Primary suite w/walk-in closet, balcony. New interior paint. Mt. Hood views from bonus. Oversized garage w/extra storage. Award-winning schools!
Location
State OR
County Clackamas
Area _147
Rooms
Basement Crawl Space
Interior
Interior Features Central Vacuum, Garage Door Opener, Hardwood Floors, High Ceilings, Laundry, Marble, Soaking Tub, Sound System, Tile Floor, Vaulted Ceiling, Wainscoting
Heating Forced Air
Cooling Central Air
Fireplaces Number 2
Fireplaces Type Gas
Appliance Appliance Garage, Builtin Oven, Cook Island, Dishwasher, Disposal, Double Oven, Down Draft, Free Standing Refrigerator, Gas Appliances, Marble, Microwave, Pantry
Exterior
Exterior Feature Builtin Barbecue, Deck, Fenced, Gas Hookup, Patio, Sprinkler, Yard
Parking Features Attached, Oversized
Garage Spaces 3.0
View Y/N true
View Mountain, Seasonal, Trees Woods
Roof Type Composition
Garage Yes
Building
Lot Description Cul_de_sac, Gentle Sloping, Green Belt, Trees
Story 3
Sewer Public Sewer
Water Public Water
Level or Stories 3
New Construction No
Schools
Elementary Schools Stafford
Middle Schools Athey Creek
High Schools West Linn
Others
Senior Community No
Acceptable Financing CallListingAgent, Conventional
Listing Terms CallListingAgent, Conventional
Read Less






