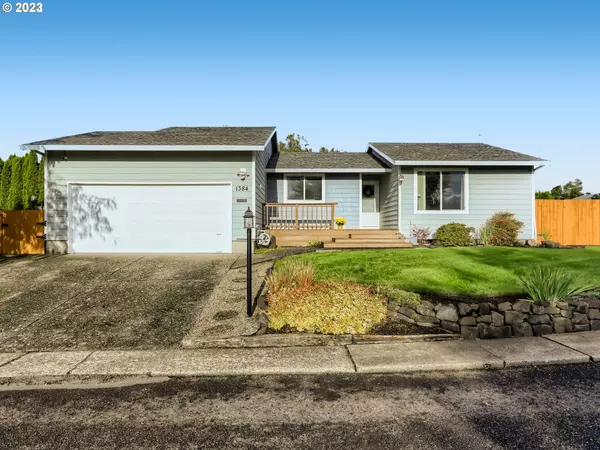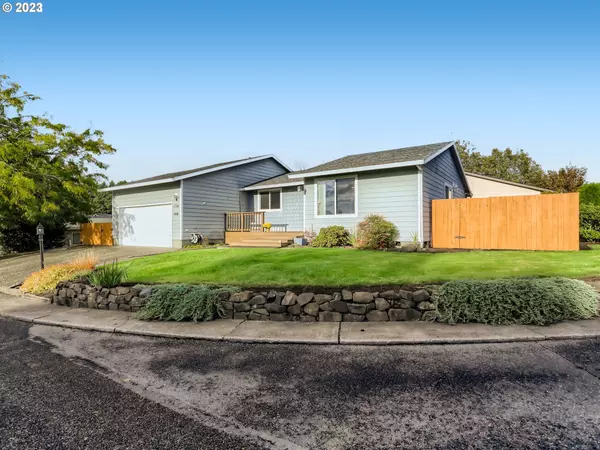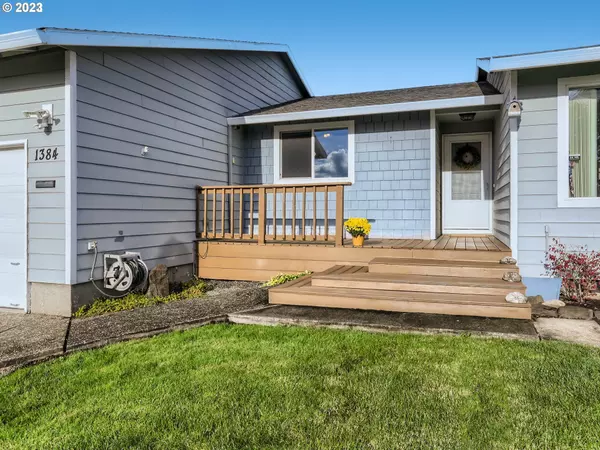Bought with eXp Realty, LLC
For more information regarding the value of a property, please contact us for a free consultation.
1384 SE DUKE DR Hillsboro, OR 97123
Want to know what your home might be worth? Contact us for a FREE valuation!

Our team is ready to help you sell your home for the highest possible price ASAP
Key Details
Sold Price $455,000
Property Type Single Family Home
Sub Type Single Family Residence
Listing Status Sold
Purchase Type For Sale
Square Footage 1,134 sqft
Price per Sqft $401
Subdivision Fir Grove
MLS Listing ID 23183701
Sold Date 02/28/23
Style Stories1, Ranch
Bedrooms 3
Full Baths 2
Condo Fees $150
HOA Fees $150/mo
HOA Y/N Yes
Year Built 1986
Annual Tax Amount $3,321
Tax Year 2021
Lot Size 5,662 Sqft
Property Description
Open floor plan with hardwood floors perfect for entertaining and everyday living. Updated kitchen w/ stainless steel appliances, granite countertops & modern white cabinetry. The primary bedroom offers a private bathroom, that has been remodeled with new vanity. Corner lot with large trex deck is perfect for summer bbq's, garage plus custom built workshop with its own power. New water heater, furnace and air conditioning. Quiet neighborhood with clubhouse and basketball court. Welcome home! [Home Energy Score = 8. HES Report at https://rpt.greenbuildingregistry.com/hes/OR10206672]
Location
State OR
County Washington
Area _152
Rooms
Basement Crawl Space
Interior
Interior Features Ceiling Fan, Hardwood Floors, Marble, Wallto Wall Carpet
Heating Forced Air95 Plus
Cooling Central Air
Appliance Dishwasher, Free Standing Range, Free Standing Refrigerator, Granite, Microwave, Tile
Exterior
Exterior Feature Deck, Fenced, Raised Beds, Security Lights, Sprinkler, Tool Shed, Workshop, Yard
Parking Features Attached
Garage Spaces 2.0
View Y/N false
Roof Type Composition
Garage Yes
Building
Story 1
Foundation Concrete Perimeter
Sewer Community
Water Community
Level or Stories 1
New Construction No
Schools
Elementary Schools Minter Bridge
Middle Schools South Meadows
High Schools Hillsboro
Others
Senior Community No
Acceptable Financing Cash, Conventional, FHA, VALoan
Listing Terms Cash, Conventional, FHA, VALoan
Read Less






