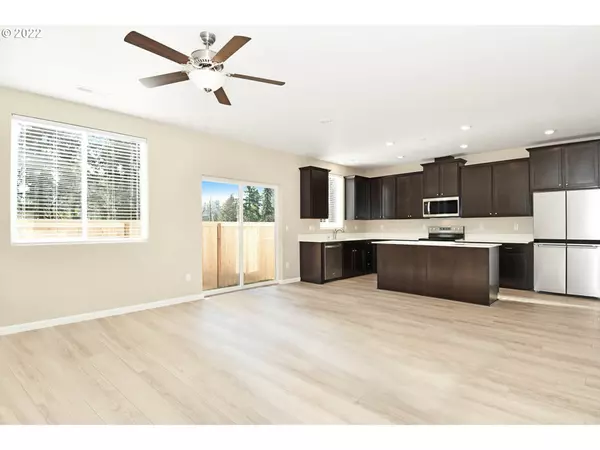Bought with Premiere Property Group LLC
For more information regarding the value of a property, please contact us for a free consultation.
1928 NE 101ST CIR Vancouver, WA 98686
Want to know what your home might be worth? Contact us for a FREE valuation!

Our team is ready to help you sell your home for the highest possible price ASAP
Key Details
Sold Price $489,900
Property Type Townhouse
Sub Type Townhouse
Listing Status Sold
Purchase Type For Sale
Square Footage 1,701 sqft
Price per Sqft $288
Subdivision Tenny Creek
MLS Listing ID 22173632
Sold Date 02/22/23
Style Townhouse, Traditional
Bedrooms 3
Full Baths 2
Condo Fees $187
HOA Fees $187/mo
HOA Y/N Yes
Year Built 2022
Annual Tax Amount $4,104
Tax Year 2022
Lot Size 1,742 Sqft
Property Description
A welcoming covered front porch welcomes you into this gorgeous new townhome in Salmon Creek. Downstairs, the open entertaining area features a large living room and an upgraded kitchen with an island, 42" upper cabinets, a full set of Whirlpool appliances, LVP flooring and recessed ENERGY STAR lighting. Upstairs, three spacious bedrooms and a flex room provide the space you need. Upgrades include an automatic garage door opener, programmable thermostat, two-tone paint and so much more!
Location
State WA
County Clark
Area _42
Interior
Interior Features Ceiling Fan, Engineered Hardwood, Garage Door Opener, Laundry, Quartz, Wallto Wall Carpet
Heating E N E R G Y S T A R Qualified Equipment, Forced Air, Heat Pump
Cooling Heat Pump
Appliance Dishwasher, Disposal, E N E R G Y S T A R Qualified Appliances, Free Standing Range, Free Standing Refrigerator, Island, Microwave, Plumbed For Ice Maker, Quartz, Stainless Steel Appliance
Exterior
Exterior Feature Porch, Private Road, Sprinkler, Yard
Parking Features Attached
Garage Spaces 2.0
View Y/N false
Roof Type Composition
Accessibility BathroomCabinets, GarageonMain, KitchenCabinets, WalkinShower
Garage Yes
Building
Story 2
Foundation Stem Wall
Sewer Public Sewer
Water Public Water
Level or Stories 2
New Construction Yes
Schools
Elementary Schools Anderson
Middle Schools Gaiser
High Schools Skyview
Others
Senior Community No
Acceptable Financing Cash, Conventional, FHA, VALoan
Listing Terms Cash, Conventional, FHA, VALoan
Read Less






