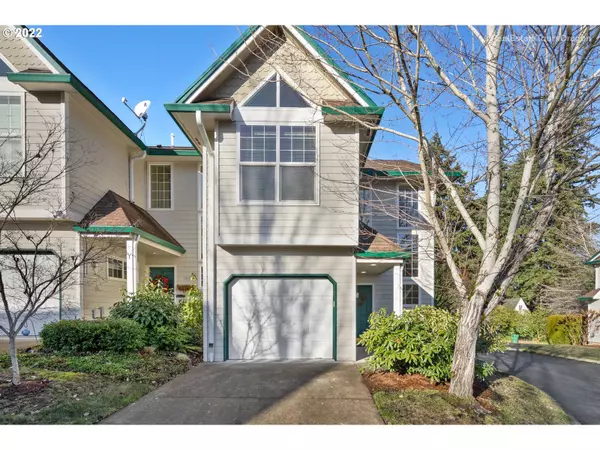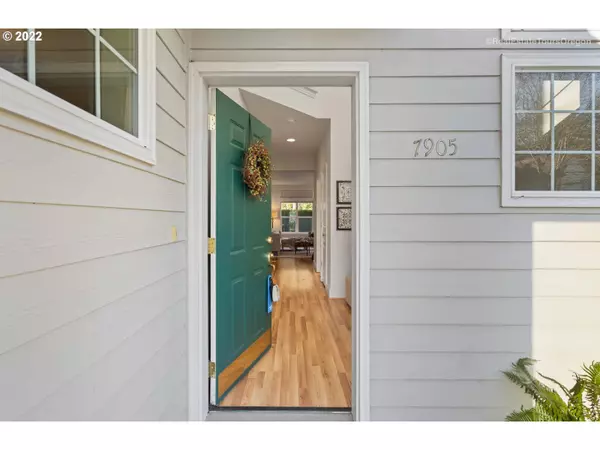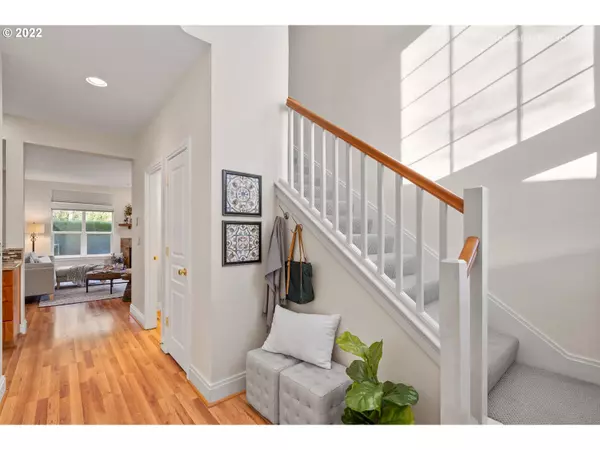Bought with Windermere Realty Trust
For more information regarding the value of a property, please contact us for a free consultation.
7905 SW MATHENY DR Beaverton, OR 97008
Want to know what your home might be worth? Contact us for a FREE valuation!

Our team is ready to help you sell your home for the highest possible price ASAP
Key Details
Sold Price $430,000
Property Type Townhouse
Sub Type Townhouse
Listing Status Sold
Purchase Type For Sale
Square Footage 1,599 sqft
Price per Sqft $268
Subdivision Meeker Townhomes
MLS Listing ID 22151485
Sold Date 02/02/23
Style Townhouse
Bedrooms 3
Full Baths 2
Condo Fees $275
HOA Fees $275/mo
HOA Y/N Yes
Year Built 2003
Annual Tax Amount $4,373
Tax Year 2021
Lot Size 1,742 Sqft
Property Description
Beautiful light & bright end unit townhome, located in a highly desirable complex. Great room floorplan w high ceilings, lots of windows and cozy firepl. DR opens to a private covered patio. Updated kitchen w eating bar & quartz CNTP. New laminate floors thru-out main level & new interior paint thro-out. Upstairs includes a MS, large ensuite bathroom w 2 sinks, loft, laundry & 2 additional BRS. One car garage. Washer/dryer/refrigerator all included. Easy access to dtwn Portland and Washingto Sq.
Location
State OR
County Washington
Area _150
Rooms
Basement Crawl Space
Interior
Interior Features Garage Door Opener, Granite, High Ceilings, Laminate Flooring, Laundry, Quartz, Wallto Wall Carpet, Washer Dryer
Heating Forced Air
Cooling Central Air
Fireplaces Number 1
Fireplaces Type Gas
Appliance Dishwasher, Disposal, Free Standing Range, Free Standing Refrigerator, Microwave, Quartz
Exterior
Exterior Feature Covered Deck, Patio
Parking Features Attached
Garage Spaces 1.0
View Y/N true
View Territorial
Roof Type Composition
Garage Yes
Building
Lot Description Corner Lot, Level
Story 2
Sewer Public Sewer
Water Public Water
Level or Stories 2
New Construction No
Schools
Elementary Schools Greenway
Middle Schools Conestoga
High Schools Southridge
Others
Senior Community No
Acceptable Financing Cash, Conventional
Listing Terms Cash, Conventional
Read Less






