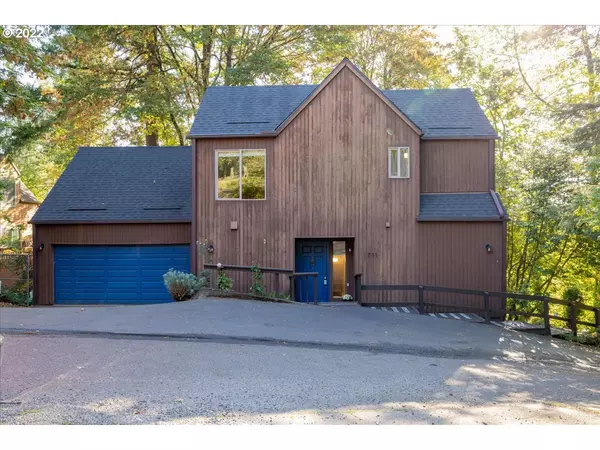Bought with Living Room Realty
For more information regarding the value of a property, please contact us for a free consultation.
711 SW CALDEW DR Portland, OR 97219
Want to know what your home might be worth? Contact us for a FREE valuation!

Our team is ready to help you sell your home for the highest possible price ASAP
Key Details
Sold Price $605,000
Property Type Single Family Home
Sub Type Single Family Residence
Listing Status Sold
Purchase Type For Sale
Square Footage 2,226 sqft
Price per Sqft $271
Subdivision Hillsdale/Burlingame
MLS Listing ID 22566327
Sold Date 01/23/23
Style Chalet, Tri Level
Bedrooms 4
Full Baths 2
HOA Y/N No
Year Built 1978
Annual Tax Amount $7,655
Tax Year 2021
Lot Size 6,969 Sqft
Property Description
Fantastic 4 bedroom, 2 bath home located in Burlingame/Hillsdale. Walls of windows in living room offers abundance of natural light. Vaulted ceilings. Primary bedroom on main level. New carpet. New roof, new interior lighting and paint. Newer furnace, water heater and heat pump. New disposal. Private lot with expansive deck. Perfect for entertaining! Lower level has separate entrance. Washer/dryer included. Minutes to downtown, OHSU, shopping ,restaurants, bus lines.
Location
State OR
County Multnomah
Area _148
Rooms
Basement Full Basement
Interior
Interior Features Garage Door Opener, Laminate Flooring, Laundry, Vaulted Ceiling, Vinyl Floor, Wallto Wall Carpet, Washer Dryer
Heating Forced Air
Cooling Heat Pump
Appliance Dishwasher, Disposal, Free Standing Range, Free Standing Refrigerator
Exterior
Exterior Feature Deck, Dog Run
Parking Features Attached
Garage Spaces 2.0
View Y/N false
Roof Type Composition
Accessibility GarageonMain, MainFloorBedroomBath, UtilityRoomOnMain
Garage Yes
Building
Lot Description Private, Trees
Story 3
Sewer Public Sewer
Water Public Water
Level or Stories 3
New Construction No
Schools
Elementary Schools Rieke
Middle Schools Robert Gray
High Schools Ida B Wells
Others
Senior Community No
Acceptable Financing Cash, Conventional, FHA, VALoan
Listing Terms Cash, Conventional, FHA, VALoan
Read Less






