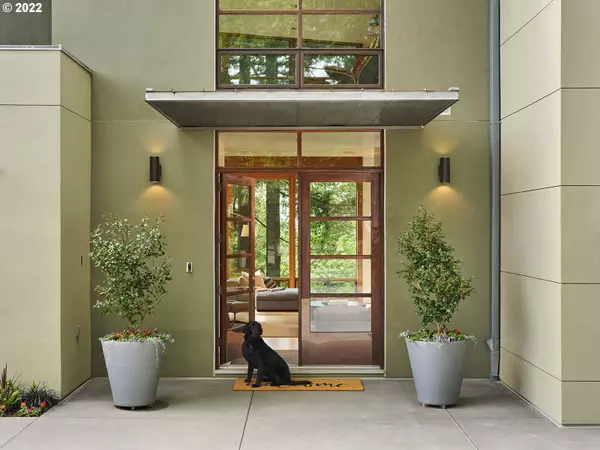Bought with Paris Group Realty LLC
For more information regarding the value of a property, please contact us for a free consultation.
4600 SW GREENHILLS WAY Portland, OR 97221
Want to know what your home might be worth? Contact us for a FREE valuation!

Our team is ready to help you sell your home for the highest possible price ASAP
Key Details
Sold Price $1,895,000
Property Type Single Family Home
Sub Type Single Family Residence
Listing Status Sold
Purchase Type For Sale
Square Footage 5,883 sqft
Price per Sqft $322
Subdivision West Hills
MLS Listing ID 22568729
Sold Date 12/02/22
Style Contemporary, N W Contemporary
Bedrooms 5
Full Baths 3
HOA Y/N No
Year Built 1999
Annual Tax Amount $38,164
Tax Year 2021
Lot Size 0.330 Acres
Property Description
Architecturally significant home rooted in the Modern movement. Simple, clean lines showcase a unique design highlighting material innovation at one w/the spectacular natural Northwest surroundings. Warm & inviting, soaring mahogany windows connect you w/the outdoors and drench the home in light. Architect, Bonnie Barg, designed beyond "standard" ideas and created a beautiful and unique home environment. Sport court, Tesla charger & invisible fence for dogs adds to the special living experience. [Home Energy Score = 1. HES Report at https://rpt.greenbuildingregistry.com/hes/OR10195184]
Location
State OR
County Multnomah
Area _148
Zoning R10
Rooms
Basement Exterior Entry, Finished, Full Basement
Interior
Interior Features Floor3rd, Central Vacuum, Garage Door Opener, Hardwood Floors, High Ceilings, Laundry, Sound System, Wallto Wall Carpet, Washer Dryer
Heating Forced Air
Cooling Central Air
Fireplaces Number 2
Fireplaces Type Gas
Appliance Appliance Garage, Builtin Range, Builtin Refrigerator, Convection Oven, Dishwasher, Disposal, Double Oven, Gas Appliances, Island, Range Hood, Stainless Steel Appliance, Tile
Exterior
Exterior Feature Athletic Court, Basketball Court, Deck, Dog Run, Patio, Sprinkler, Water Feature, Water Sense Irrigation, Yard
Parking Features Attached, Oversized
Garage Spaces 2.0
View Y/N true
View Trees Woods, Valley
Roof Type Metal
Garage Yes
Building
Lot Description Private, Trees
Story 3
Foundation Concrete Perimeter, Stem Wall
Sewer Public Sewer
Water Public Water
Level or Stories 3
New Construction No
Schools
Elementary Schools Ainsworth
Middle Schools West Sylvan
High Schools Lincoln
Others
Senior Community No
Acceptable Financing Cash, Conventional
Listing Terms Cash, Conventional
Read Less






