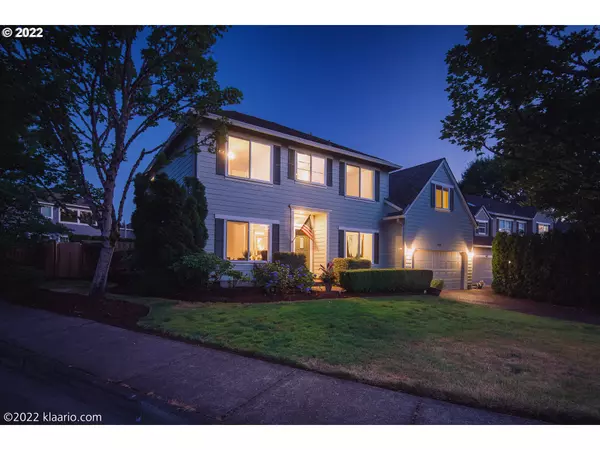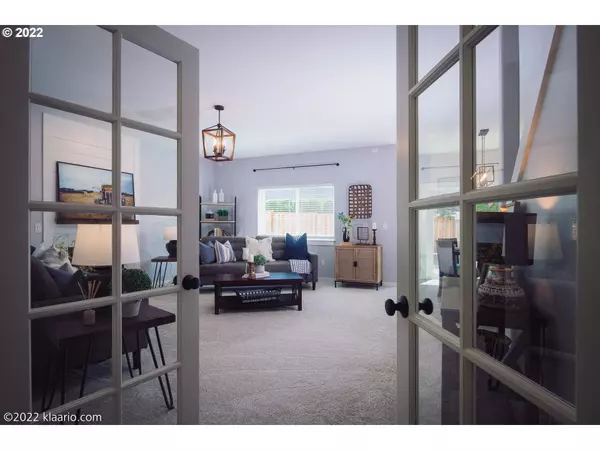Bought with Hustle & Heart Homes
For more information regarding the value of a property, please contact us for a free consultation.
14708 SW Peak CT Portland, OR 97224
Want to know what your home might be worth? Contact us for a FREE valuation!

Our team is ready to help you sell your home for the highest possible price ASAP
Key Details
Sold Price $855,000
Property Type Single Family Home
Sub Type Single Family Residence
Listing Status Sold
Purchase Type For Sale
Square Footage 2,797 sqft
Price per Sqft $305
Subdivision Bull Mountain Estates
MLS Listing ID 22384148
Sold Date 08/18/22
Style Capecod, Traditional
Bedrooms 4
Full Baths 2
Condo Fees $240
HOA Fees $20/ann
HOA Y/N Yes
Year Built 1994
Annual Tax Amount $6,016
Tax Year 2021
Lot Size 8,712 Sqft
Property Description
Experience a beautiful renaissance in this fabulous, stylish home makeover. Features all new appliances, windows, flooring, Smart LED lighting controls, thermostat, five panel doors, matte black hardware, bedroom barn doors, shiplap accents, interior paint, cabinetry, counters, + more. Virtually every element and surface renewed with tender, loving care. Great airy, entertainer flow around a central stairway filled with sky light. Near to Sunrise Nature Park trails. Created to be a forever home!
Location
State OR
County Washington
Area _151
Rooms
Basement Crawl Space
Interior
Interior Features Garage Door Opener, Granite, Quartz, Soaking Tub, Washer Dryer
Heating Forced Air
Cooling Central Air
Fireplaces Number 1
Fireplaces Type Gas
Appliance Builtin Range, Dishwasher, Free Standing Refrigerator, Granite, Island, Microwave, Pantry, Range Hood, Stainless Steel Appliance
Exterior
Exterior Feature Fenced, Garden, Patio, Tool Shed, Yard
Parking Features Attached
Garage Spaces 3.0
View Y/N true
View Trees Woods
Roof Type Composition
Garage Yes
Building
Lot Description Corner Lot, Cul_de_sac, Level, Trees
Story 2
Foundation Concrete Perimeter
Sewer Public Sewer
Water Public Water
Level or Stories 2
New Construction No
Schools
Elementary Schools Mary Woodward
Middle Schools Fowler
High Schools Tigard
Others
Senior Community No
Acceptable Financing Cash, Conventional
Listing Terms Cash, Conventional
Read Less






