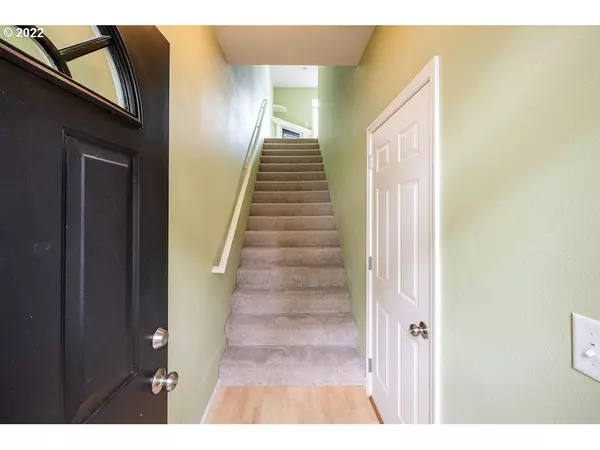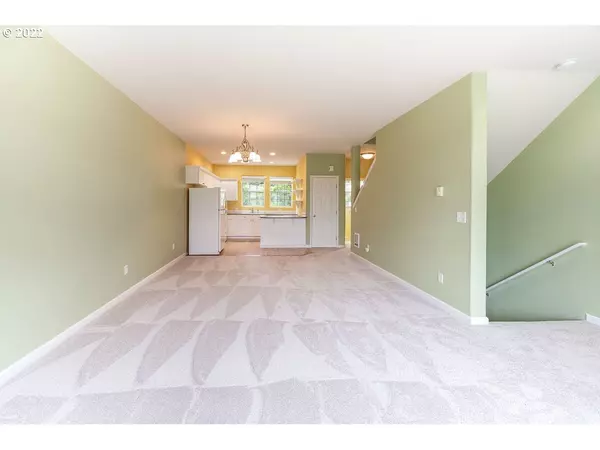Bought with Cascade Hasson Sotheby's International Realty
For more information regarding the value of a property, please contact us for a free consultation.
14845 SW KRAFT LOOP Tigard, OR 97223
Want to know what your home might be worth? Contact us for a FREE valuation!

Our team is ready to help you sell your home for the highest possible price ASAP
Key Details
Sold Price $370,000
Property Type Townhouse
Sub Type Townhouse
Listing Status Sold
Purchase Type For Sale
Square Footage 1,160 sqft
Price per Sqft $318
Subdivision Progress Ridge
MLS Listing ID 22617242
Sold Date 09/13/22
Style Townhouse
Bedrooms 2
Full Baths 2
Condo Fees $153
HOA Fees $153/mo
HOA Y/N Yes
Year Built 2003
Annual Tax Amount $3,124
Tax Year 2021
Lot Size 1,306 Sqft
Property Description
Light and bright townhome in desirable Progress Ridge area on a private drive offers quite and comfortable living. Walk to shops, restaurants and park. Home offers an open floor plan with plenty of natural lighting. New carpet on main floor, bamboo hardwood in the kitchen. Upper level has two en-suite bedrooms with large closets. Over-sized garage allow possibilities for work out area or home office with access to fenced back yard. Low HOA dues, move in ready!
Location
State OR
County Washington
Area _151
Interior
Interior Features Bamboo Floor, Ceiling Fan, Garage Door Opener, High Ceilings, Laundry, Vinyl Floor, Wallto Wall Carpet, Washer Dryer
Heating Forced Air
Fireplaces Number 1
Fireplaces Type Gas
Appliance Dishwasher, Disposal, Free Standing Range, Free Standing Refrigerator, Microwave, Pantry
Exterior
Exterior Feature Deck, Fenced, Patio, Private Road, Yard
Parking Features Attached
Garage Spaces 1.0
View Y/N true
View Park Greenbelt, Trees Woods
Roof Type Composition
Garage Yes
Building
Lot Description Level
Story 3
Foundation Concrete Perimeter
Sewer Public Sewer
Water Public Water
Level or Stories 3
New Construction No
Schools
Elementary Schools Scholls Hts
Middle Schools Conestoga
High Schools Mountainside
Others
Senior Community No
Acceptable Financing Cash, Conventional, FHA, VALoan
Listing Terms Cash, Conventional, FHA, VALoan
Read Less






