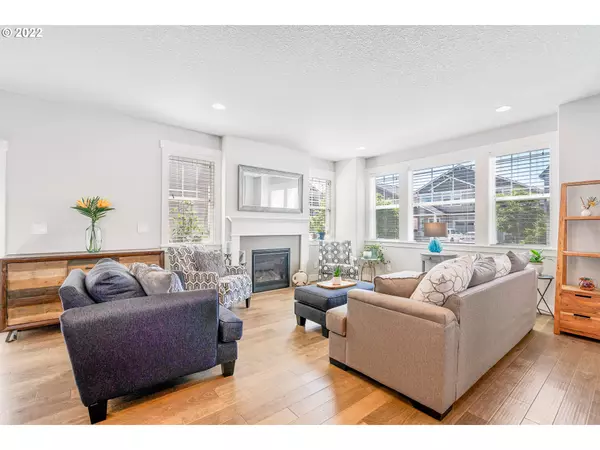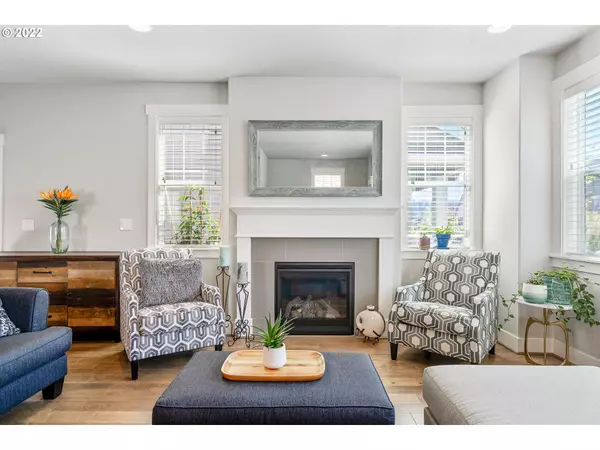Bought with Christine Dickinson Real Estate
For more information regarding the value of a property, please contact us for a free consultation.
16849 SW FRIENDLY LN Beaverton, OR 97007
Want to know what your home might be worth? Contact us for a FREE valuation!

Our team is ready to help you sell your home for the highest possible price ASAP
Key Details
Sold Price $630,000
Property Type Single Family Home
Sub Type Single Family Residence
Listing Status Sold
Purchase Type For Sale
Square Footage 2,474 sqft
Price per Sqft $254
Subdivision River Terrace East
MLS Listing ID 22133851
Sold Date 09/07/22
Style Tudor
Bedrooms 4
Full Baths 2
Condo Fees $116
HOA Fees $116/mo
HOA Y/N Yes
Year Built 2018
Annual Tax Amount $5,918
Tax Year 2021
Lot Size 2,613 Sqft
Property Description
Better than new home in River Terrace East/Eastridge with state of the art pool/clubhouse/exercise room coming later this year! Beautiful bright home with high end finishes throughout including engineered hardwoods, SS appliances and craftsman trims. Fantastic layout for entertaining with large island, living and family room. Spacious terraced patio area with room to garden and enjoy summer afternoon shade. Warm, clean inviting colors and still in new condition. Highly desired school district.
Location
State OR
County Washington
Area _150
Zoning R-25
Rooms
Basement Crawl Space, Exterior Entry
Interior
Interior Features Engineered Hardwood, Garage Door Opener, High Ceilings, High Speed Internet, Laundry, Quartz, Soaking Tub, Tile Floor, Vinyl Floor, Wallto Wall Carpet
Heating Forced Air90
Cooling Central Air
Fireplaces Number 1
Fireplaces Type Gas
Appliance Dishwasher, Disposal, Free Standing Gas Range, Island, Microwave, Pantry, Plumbed For Ice Maker, Quartz, Range Hood, Stainless Steel Appliance
Exterior
Exterior Feature Garden, Patio, Sprinkler
Parking Features Attached
Garage Spaces 2.0
View Y/N true
View Territorial
Roof Type Composition
Garage Yes
Building
Lot Description Level, Sloped, Terraced
Story 3
Foundation Concrete Perimeter
Sewer Public Sewer
Water Public Water
Level or Stories 3
New Construction No
Schools
Elementary Schools Scholls Hts
Middle Schools Conestoga
High Schools Mountainside
Others
Senior Community No
Acceptable Financing Cash, Conventional, FHA, VALoan
Listing Terms Cash, Conventional, FHA, VALoan
Read Less






