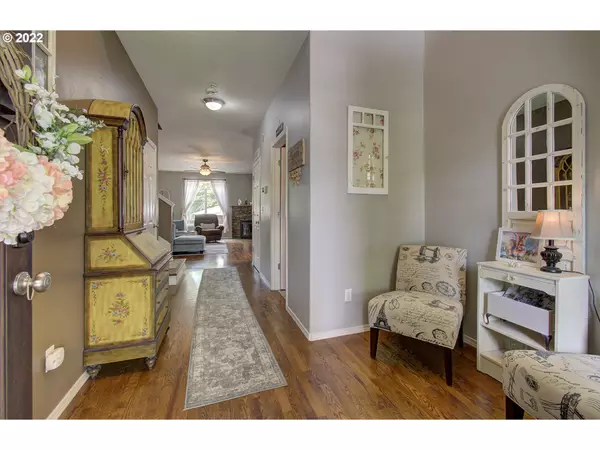Bought with Discover Northwest Realty Group United Country
For more information regarding the value of a property, please contact us for a free consultation.
15024 NW 1ST AVE Vancouver, WA 98685
Want to know what your home might be worth? Contact us for a FREE valuation!

Our team is ready to help you sell your home for the highest possible price ASAP
Key Details
Sold Price $485,000
Property Type Single Family Home
Sub Type Single Family Residence
Listing Status Sold
Purchase Type For Sale
Square Footage 2,073 sqft
Price per Sqft $233
Subdivision Whipple Creek Place
MLS Listing ID 22073330
Sold Date 08/31/22
Style Stories2, Craftsman
Bedrooms 3
Full Baths 2
Condo Fees $90
HOA Fees $30/qua
HOA Y/N Yes
Year Built 2005
Annual Tax Amount $4,258
Tax Year 2022
Lot Size 3,049 Sqft
Property Description
SELLER OFFERING INTEREST RATE BUY DOWN! Beautiful cozy home that feels like a private oasis. Entertainers kitchen and living room area with built in speakers. Your guest can enjoy your oversized low maintenance stone patio, patio set included. Updates throughout. Quartz countertops, limestone backsplash, and stainless steel appliances. High ceilings with a cozy fireplace. Hardwood floors throughout. Primary bedroom has a large walk in closet with a pull-out jewelry and shoe rack.
Location
State WA
County Clark
Area _43
Zoning R1-10
Rooms
Basement Crawl Space
Interior
Interior Features Garage Door Opener, Hardwood Floors, High Ceilings, High Speed Internet, Jetted Tub, Laundry, Sound System, Washer Dryer, Wood Floors
Heating Forced Air
Cooling Central Air
Fireplaces Number 1
Fireplaces Type Gas
Appliance Dishwasher, Disposal, Free Standing Refrigerator, Gas Appliances, Granite, Microwave, Pantry, Plumbed For Ice Maker, Quartz, Stainless Steel Appliance
Exterior
Exterior Feature Covered Patio, Fenced, Patio, Porch, Sprinkler, Yard
Garage Attached
Garage Spaces 2.0
View Y/N false
Roof Type Composition
Parking Type Driveway, On Street
Garage Yes
Building
Lot Description Level
Story 2
Foundation Concrete Perimeter, Pillar Post Pier
Sewer Public Sewer
Water Public Water
Level or Stories 2
New Construction No
Schools
Elementary Schools Chinook
Middle Schools Alki
High Schools Skyview
Others
Senior Community No
Acceptable Financing Cash, Conventional, FHA, VALoan
Listing Terms Cash, Conventional, FHA, VALoan
Read Less

GET MORE INFORMATION






