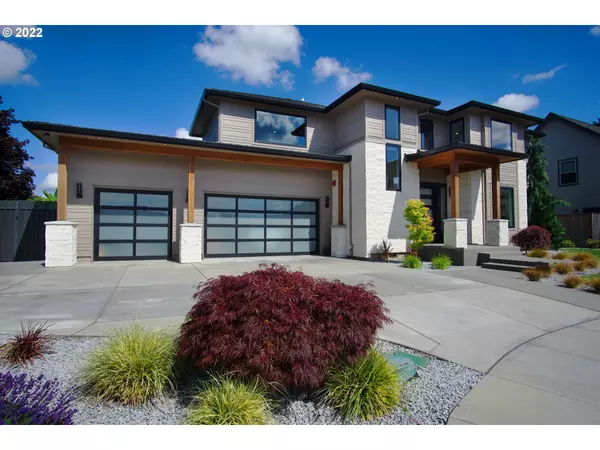Bought with eXp Realty, LLC
For more information regarding the value of a property, please contact us for a free consultation.
460 NW 11TH PL Canby, OR 97013
Want to know what your home might be worth? Contact us for a FREE valuation!

Our team is ready to help you sell your home for the highest possible price ASAP
Key Details
Sold Price $925,000
Property Type Single Family Home
Sub Type Single Family Residence
Listing Status Sold
Purchase Type For Sale
Square Footage 2,670 sqft
Price per Sqft $346
Subdivision Northwood Estates
MLS Listing ID 22390846
Sold Date 08/30/22
Style Stories2, Contemporary
Bedrooms 4
Full Baths 2
Year Built 2018
Annual Tax Amount $6,841
Tax Year 2021
Lot Size 6,969 Sqft
Property Description
The epitome of luxury lives here ~ Custom features include Chef's kitchen w/waterfall quartz island, 2nd sink for food prep, SS Miele appliances & beverage fridge ~ Family Rm w/gas fireplace & heated tile floors ~ Office on main ~ 3 Bedrooms on the upper level ~ Master Suite w/FS tub, heated tile floors, His/Hers WI Closets, Home Theatre w/automatic screen, shades & projector, could be a possible 4th bedroom ~ Smart Home ~ This home features high-end finishes throughout!
Location
State OR
County Clackamas
Area _146
Zoning R1
Rooms
Basement Crawl Space
Interior
Interior Features Central Vacuum, Garage Door Opener, Granite, Heated Tile Floor, High Ceilings, Home Theater, Laundry, Quartz, Soaking Tub, Sound System, Sprinkler
Heating Forced Air
Cooling Central Air
Fireplaces Number 1
Fireplaces Type Gas
Appliance Dishwasher, Disposal, Free Standing Gas Range, Gas Appliances, Island, Microwave, Pantry, Quartz, Range Hood, Stainless Steel Appliance, Tile, Wine Cooler
Exterior
Exterior Feature Covered Patio, Fenced, R V Parking, Sprinkler, Yard
Parking Features Attached
Garage Spaces 3.0
Roof Type Composition
Garage Yes
Building
Lot Description Cul_de_sac, Level
Story 2
Foundation Concrete Perimeter
Sewer Public Sewer
Water Public Water
Level or Stories 2
Schools
Elementary Schools Eccles
Middle Schools Baker Prairie
High Schools Canby
Others
Senior Community No
Acceptable Financing Cash, Conventional, VALoan
Listing Terms Cash, Conventional, VALoan
Read Less






