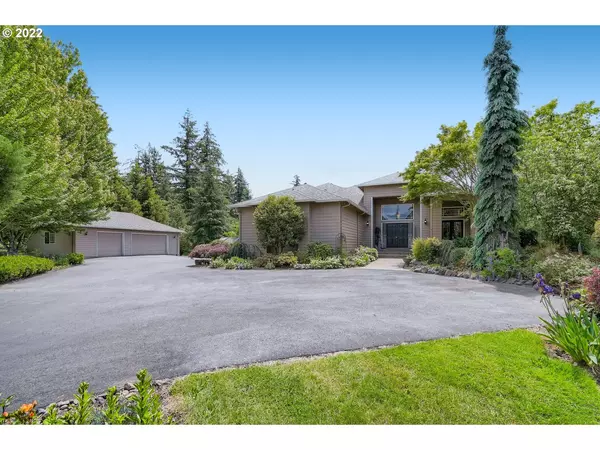Bought with Premiere Property Group, LLC
For more information regarding the value of a property, please contact us for a free consultation.
12045 NW VALLEY VISTA RD Hillsboro, OR 97124
Want to know what your home might be worth? Contact us for a FREE valuation!

Our team is ready to help you sell your home for the highest possible price ASAP
Key Details
Sold Price $1,400,000
Property Type Single Family Home
Sub Type Single Family Residence
Listing Status Sold
Purchase Type For Sale
Square Footage 3,370 sqft
Price per Sqft $415
Subdivision Helvetia
MLS Listing ID 22303322
Sold Date 07/20/22
Style Custom Style, Ranch
Bedrooms 4
Full Baths 3
HOA Y/N No
Year Built 1998
Annual Tax Amount $10,684
Tax Year 2021
Lot Size 2.880 Acres
Property Description
What a location! Super-quiet, secluded Helvetia property w/mostly main-level living. Great curb appeal at end of long driveway w/water feature. Insulated 3-bay shop in addition to triple gar. High ceilings, extensive refinished hardwood floors, gorgeous remodeled cherry kit w/dual islands, quartz counters, SS appliances incl new Wolfe dbl ovens. Main floor deluxe vaulted primary suite & den, 3 gas FP. Partly cov'd deck, extensive stamped concrete patio. Fully fenced w/numerous fruit trees.
Location
State OR
County Washington
Area _149
Zoning AF-5
Rooms
Basement Crawl Space, None
Interior
Interior Features Garage Door Opener, Granite, Hardwood Floors, High Ceilings, High Speed Internet, Jetted Tub, Laundry, Quartz, Sound System, Tile Floor, Vaulted Ceiling, Washer Dryer
Heating Forced Air
Cooling Central Air
Fireplaces Number 3
Fireplaces Type Gas
Appliance Appliance Garage, Convection Oven, Cook Island, Cooktop, Dishwasher, Double Oven, Free Standing Refrigerator, Gas Appliances, Pantry, Quartz, Stainless Steel Appliance, Tile
Exterior
Exterior Feature Covered Deck, Fenced, Garden, Gas Hookup, Outbuilding, Patio, Public Road, Raised Beds, R V Parking, Second Garage, Sprinkler, Water Feature
Parking Features Attached, Detached
Garage Spaces 6.0
View Y/N false
Roof Type Composition
Garage Yes
Building
Lot Description Level, Private, Trees
Story 2
Foundation Concrete Perimeter
Sewer Standard Septic
Water Well
Level or Stories 2
New Construction No
Schools
Elementary Schools West Union
Middle Schools Poynter
High Schools Liberty
Others
Senior Community No
Acceptable Financing Cash, Conventional
Listing Terms Cash, Conventional
Read Less






