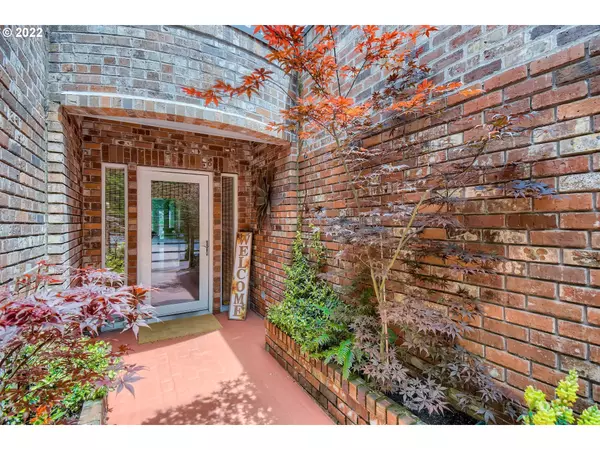Bought with Keller Williams Realty Professionals
For more information regarding the value of a property, please contact us for a free consultation.
1911 SW MARKET STREET DR Portland, OR 97201
Want to know what your home might be worth? Contact us for a FREE valuation!

Our team is ready to help you sell your home for the highest possible price ASAP
Key Details
Sold Price $875,000
Property Type Townhouse
Sub Type Townhouse
Listing Status Sold
Purchase Type For Sale
Square Footage 2,808 sqft
Price per Sqft $311
Subdivision Goose Hollow Foothills League
MLS Listing ID 22581612
Sold Date 07/08/22
Style Contemporary, Townhouse
Bedrooms 4
Full Baths 3
Condo Fees $75
HOA Fees $75/mo
Year Built 1992
Annual Tax Amount $13,642
Tax Year 2021
Lot Size 2,613 Sqft
Property Description
Urban living in a spectacular location. Modern contemporary style, luxe finishes, Fisher and Paykel appliances, beautiful wood flooring and plentiful storage. Primary suite with gas fireplace and spa like bath. 4 patios and a hot tub for outdoor relaxation. Low HOA dues and a 2 car garage with add'l off-street parking for 3 more is a luxury in this area. Don't miss this great location just a few blocks from Providence Park for Timbers Games and easy transit access, it is Portland Dreamy! [Home Energy Score = 6. HES Report at https://rpt.greenbuildingregistry.com/hes/OR10202410]
Location
State OR
County Multnomah
Area _148
Zoning RM2
Rooms
Basement Crawl Space, Exterior Entry, Storage Space
Interior
Interior Features Ceiling Fan, Engineered Hardwood, Granite, Hardwood Floors, High Ceilings, Laundry, Tile Floor, Vaulted Ceiling, Washer Dryer, Wood Floors
Heating Forced Air
Cooling Central Air
Fireplaces Number 2
Fireplaces Type Gas
Appliance Builtin Oven, Builtin Range, Builtin Refrigerator, Dishwasher, Disposal, Gas Appliances, Granite, Instant Hot Water, Microwave, Plumbed For Ice Maker, Stainless Steel Appliance
Exterior
Exterior Feature Covered Deck, Deck, Free Standing Hot Tub, Gas Hookup, Patio, Second Garage
Parking Features Attached
Garage Spaces 2.0
View City, Mountain, Territorial
Roof Type Composition
Garage Yes
Building
Lot Description Hilly, Sloped
Story 3
Foundation Concrete Perimeter
Sewer Public Sewer
Water Public Water
Level or Stories 3
Schools
Elementary Schools Chapman
Middle Schools West Sylvan
High Schools Lincoln
Others
HOA Name HOA maintains common grounds and shared gated private garden area below units.
Senior Community No
Acceptable Financing Cash, Conventional, FHA, VALoan
Listing Terms Cash, Conventional, FHA, VALoan
Read Less






