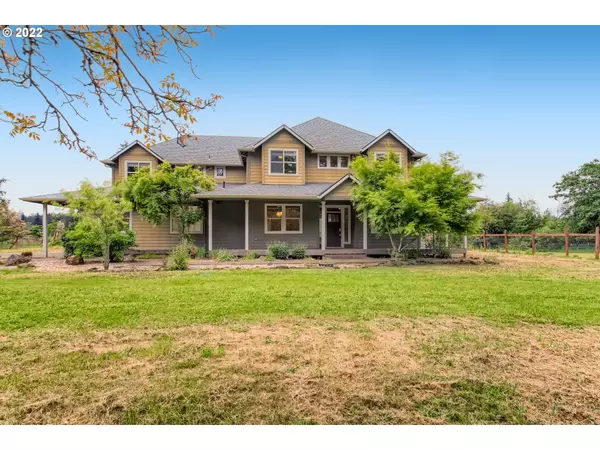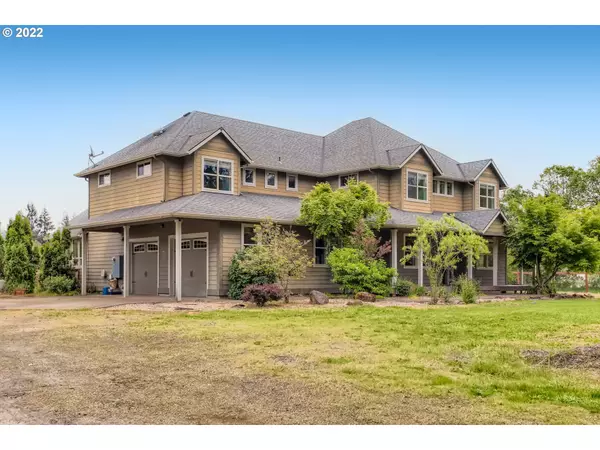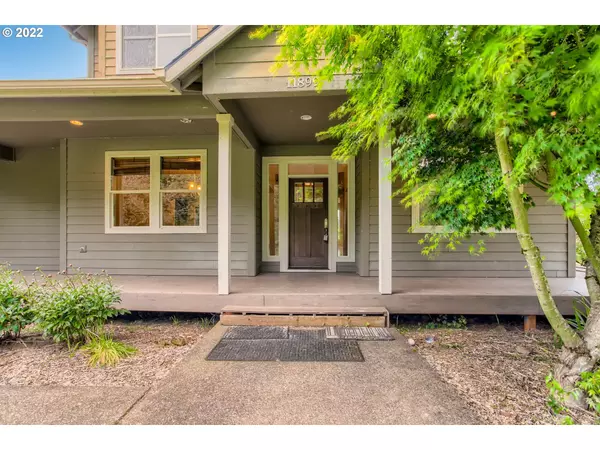Bought with Keller Williams Realty Portland Premiere
For more information regarding the value of a property, please contact us for a free consultation.
11899 SW WHEATLAND DR Sherwood, OR 97140
Want to know what your home might be worth? Contact us for a FREE valuation!

Our team is ready to help you sell your home for the highest possible price ASAP
Key Details
Sold Price $999,000
Property Type Single Family Home
Sub Type Single Family Residence
Listing Status Sold
Purchase Type For Sale
Square Footage 3,936 sqft
Price per Sqft $253
MLS Listing ID 22301212
Sold Date 06/29/22
Style Stories2, Traditional
Bedrooms 4
Full Baths 4
Year Built 2009
Annual Tax Amount $6,768
Tax Year 2021
Lot Size 2.010 Acres
Property Description
Custom 3,900 square-foot home on 2 full acres adjoining seasonal lake. Four full BR, utility and bonus upstairs. Office or 5th BR on main. Vaulted master and 9 foot ceilings on both floors. Professional grade oven and refrigerator/freezer & butler's pantry. Master has large walk-in, dual vanity, water closet and jetted tub. Two upper bedrooms share a common bathroom. Fourth bedroom has private bath. Utility room the upper floor. Two bay outbuilding with additional room and horse stalls.
Location
State OR
County Washington
Area _151
Zoning RESID
Rooms
Basement Crawl Space
Interior
Interior Features Garage Door Opener, Granite, High Ceilings, Laundry, Soaking Tub, Sound System, Sprinkler, Vinyl Floor, Wallto Wall Carpet, Wood Floors
Heating Heat Pump
Cooling Heat Pump
Fireplaces Number 1
Fireplaces Type Gas
Appliance Appliance Garage, Builtin Refrigerator, Butlers Pantry, Dishwasher, Gas Appliances, Granite, Island, Pantry, Plumbed For Ice Maker, Range Hood, Tile, Wine Cooler
Exterior
Exterior Feature Barn, Cross Fenced, Deck, Fenced, Outbuilding, Private Road, R V Parking, Second Garage, Workshop, Yard
Parking Features Attached
Garage Spaces 2.0
Waterfront Description Lake
View Lake, Territorial, Trees Woods
Roof Type Composition
Garage Yes
Building
Lot Description Level, Sloped
Story 2
Foundation Concrete Perimeter
Sewer Standard Septic
Water Well
Level or Stories 2
Schools
Elementary Schools Archer Glen
Middle Schools Sherwood
High Schools Sherwood
Others
Senior Community No
Acceptable Financing Cash, Conventional
Listing Terms Cash, Conventional
Read Less






