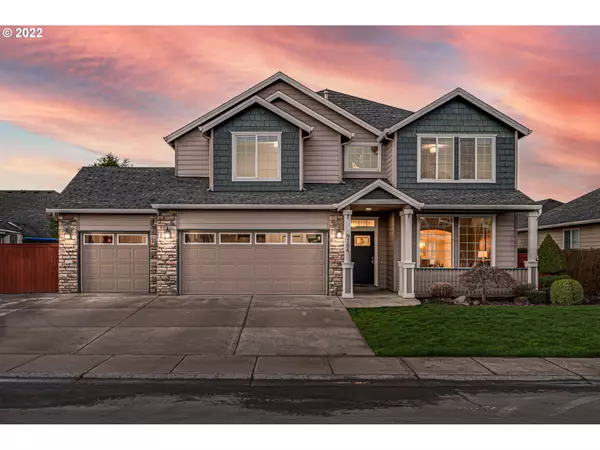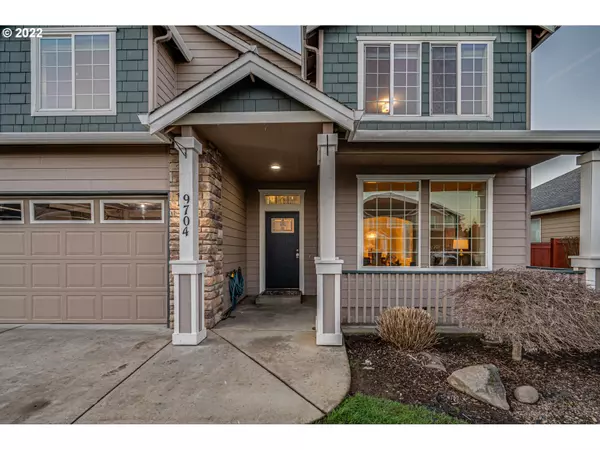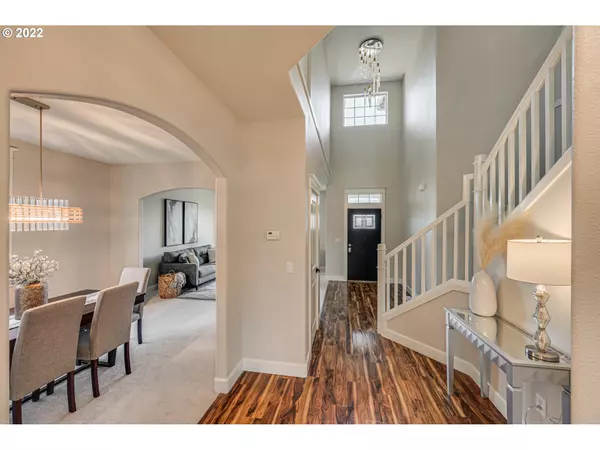Bought with Berkshire Hathaway HomeServices NW Real Estate
For more information regarding the value of a property, please contact us for a free consultation.
9704 NE 103RD ST Vancouver, WA 98662
Want to know what your home might be worth? Contact us for a FREE valuation!

Our team is ready to help you sell your home for the highest possible price ASAP
Key Details
Sold Price $765,000
Property Type Single Family Home
Sub Type Single Family Residence
Listing Status Sold
Purchase Type For Sale
Square Footage 3,385 sqft
Price per Sqft $225
Subdivision North Pointe
MLS Listing ID 22551636
Sold Date 04/26/22
Style Contemporary, Craftsman
Bedrooms 5
Full Baths 2
Condo Fees $31
HOA Fees $31/mo
Year Built 2005
Annual Tax Amount $4,761
Tax Year 2021
Lot Size 7,405 Sqft
Property Description
Refined & highly fashionable, a striking 2022 remodel has left this Pacific Lifestyles home well dressed head to toe. Nearly 3,400sf of well designed living space in coveted North Pointe! Stunning kitchen w/ quartz waterfall island, upgraded cabinetry, SS appliances, & designer backsplash. Sound sys & central vac! Hand scraped hardwoods. 5 very large bedrooms! Magazine worthy bathrooms! Custom tile work & lighting. Oversized 3-4 car garage w/ shop. Gated RV parking. Nothing missed! WOW factor!
Location
State WA
County Clark
Area _21
Rooms
Basement Crawl Space
Interior
Interior Features Ceiling Fan, Central Vacuum, Engineered Hardwood, High Ceilings, Jetted Tub, Laundry, Marble, Quartz, Sound System, Tile Floor, Wallto Wall Carpet, Washer Dryer
Heating Forced Air
Cooling Central Air
Fireplaces Number 1
Fireplaces Type Gas, Insert
Appliance Convection Oven, Dishwasher, Disposal, Gas Appliances, Island, Pantry, Quartz, Range Hood, Stainless Steel Appliance, Tile
Exterior
Exterior Feature Fenced, Patio, Porch, R V Parking, Sprinkler
Parking Features Attached, ExtraDeep, Oversized
Garage Spaces 3.0
Roof Type Composition
Garage Yes
Building
Lot Description Level
Story 2
Foundation Concrete Perimeter
Sewer Public Sewer
Water Public Water
Level or Stories 2
Schools
Elementary Schools Glenwood
Middle Schools Laurin
High Schools Prairie
Others
Senior Community No
Acceptable Financing Cash, Conventional
Listing Terms Cash, Conventional
Read Less






