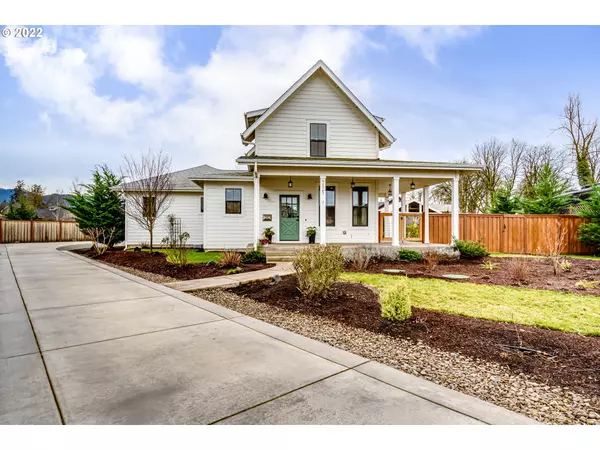Bought with Windermere RE Lane County
For more information regarding the value of a property, please contact us for a free consultation.
91147 MAYOR CT Coburg, OR 97408
Want to know what your home might be worth? Contact us for a FREE valuation!

Our team is ready to help you sell your home for the highest possible price ASAP
Key Details
Sold Price $775,000
Property Type Single Family Home
Sub Type Single Family Residence
Listing Status Sold
Purchase Type For Sale
Square Footage 1,932 sqft
Price per Sqft $401
MLS Listing ID 22342323
Sold Date 02/25/22
Style Stories2, Farmhouse
Bedrooms 3
Full Baths 2
Year Built 2016
Annual Tax Amount $5,533
Tax Year 2021
Lot Size 7,405 Sqft
Property Description
This custom built home in the heart of historic Coburg features 3 bedrooms, 2 1/2 baths, & a main level primary suite w/ a walk-in shower, pedestal tub, & dual walk-in closets. The kitchen boasts quartz counters, stainless appliances, & a gas range. Surrounded by a wrap around porch leading to a beautifully landscaped yard and gazebo, this home was built for entertaining. Oversized 3-car garage. Walkable to nearby shops, restaurants, parks, & beautiful paths. All just 4 miles from Eugene!
Location
State OR
County Lane
Area _240
Rooms
Basement Crawl Space
Interior
Interior Features Ceiling Fan, Garage Door Opener, High Ceilings, Laundry, Quartz, Soaking Tub, Washer Dryer
Heating Heat Pump
Cooling Heat Pump
Fireplaces Number 1
Fireplaces Type Gas
Appliance Dishwasher, E N E R G Y S T A R Qualified Appliances, Free Standing Gas Range, Free Standing Refrigerator, Island, Pantry, Plumbed For Ice Maker, Quartz, Range Hood, Stainless Steel Appliance, Tile, Wine Cooler
Exterior
Exterior Feature Covered Patio, Fenced, Gas Hookup, Gazebo, Raised Beds, R V Parking, Sprinkler, Yard
Parking Features Attached
Garage Spaces 3.0
Roof Type Composition
Garage Yes
Building
Lot Description Cul_de_sac, Level
Story 2
Sewer Public Sewer, Septic Tank
Water Public Water
Level or Stories 2
Schools
Elementary Schools Gilham
Middle Schools Cal Young
High Schools Sheldon
Others
Senior Community No
Acceptable Financing Cash, Conventional, FHA, VALoan
Listing Terms Cash, Conventional, FHA, VALoan
Read Less






