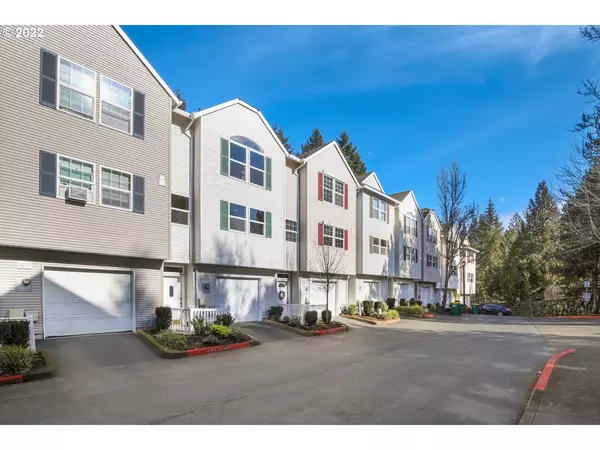Bought with eXp Realty, LLC
For more information regarding the value of a property, please contact us for a free consultation.
14265 SW COUGAR RIDGE DR Beaverton, OR 97008
Want to know what your home might be worth? Contact us for a FREE valuation!

Our team is ready to help you sell your home for the highest possible price ASAP
Key Details
Sold Price $380,000
Property Type Townhouse
Sub Type Townhouse
Listing Status Sold
Purchase Type For Sale
Square Footage 1,236 sqft
Price per Sqft $307
Subdivision Murray Hill
MLS Listing ID 22150454
Sold Date 03/30/22
Style Stories2, Townhouse
Bedrooms 2
Full Baths 2
Condo Fees $185
HOA Fees $185/mo
Year Built 1999
Annual Tax Amount $3,797
Tax Year 2020
Lot Size 1,306 Sqft
Property Description
Beautifully remodeled Cougar Ridge townhome! This home features 2 bedrooms, 2.5 baths, open floor plan with gas fireplace in living room. New carpet, fresh interior paint, vaulted ceilings and skylights. Updated kitchen with granite countertops, black backsplash, stainless steel appliances and eating area. Refinished deck that backs to greenspace which provides plenty of privacy. Wonderful location! Close to Nike, Washington Square, gyms, parks, walking trails, shopping and more!
Location
State OR
County Washington
Area _150
Rooms
Basement Crawl Space
Interior
Interior Features Ceiling Fan, Granite, Laundry, Vaulted Ceiling, Vinyl Floor, Wallto Wall Carpet, Washer Dryer
Heating Wall Furnace
Cooling None
Fireplaces Number 1
Fireplaces Type Gas
Appliance Dishwasher, Free Standing Refrigerator, Granite, Microwave, Pantry, Stainless Steel Appliance
Exterior
Exterior Feature Covered Deck, Deck, Fenced
Parking Features Attached, Oversized
Garage Spaces 2.0
View Trees Woods
Roof Type Composition
Garage Yes
Building
Lot Description Commons, Green Belt, Trees
Story 2
Sewer Public Sewer
Water Public Water
Level or Stories 2
Schools
Elementary Schools Hiteon
Middle Schools Conestoga
High Schools Southridge
Others
Senior Community No
Acceptable Financing Cash, Conventional, FHA, VALoan
Listing Terms Cash, Conventional, FHA, VALoan
Read Less






