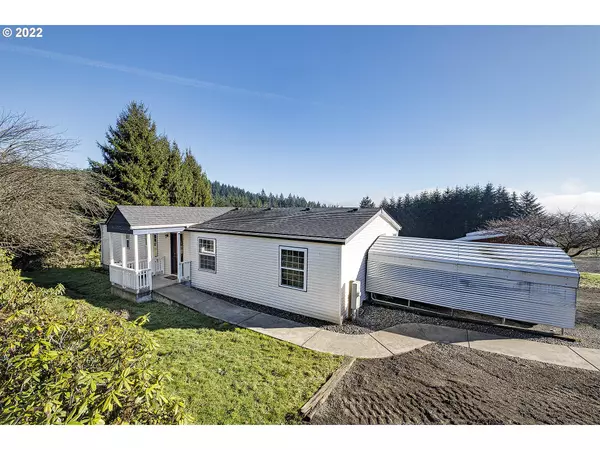Bought with John L. Scott
For more information regarding the value of a property, please contact us for a free consultation.
32693 STONE RD Warren, OR 97053
Want to know what your home might be worth? Contact us for a FREE valuation!

Our team is ready to help you sell your home for the highest possible price ASAP
Key Details
Sold Price $585,000
Property Type Manufactured Home
Sub Type Manufactured Homeon Real Property
Listing Status Sold
Purchase Type For Sale
Square Footage 1,806 sqft
Price per Sqft $323
MLS Listing ID 22399705
Sold Date 03/04/22
Style Stories1, Double Wide Manufactured
Bedrooms 3
Full Baths 2
Year Built 1996
Annual Tax Amount $3,149
Tax Year 2021
Lot Size 4.920 Acres
Property Sub-Type Manufactured Homeon Real Property
Property Description
OFFER DEADLINE Mon 1/31 at 10am. OPEN SUN 1/30 12-2 - One level manufactured home on 4.92 ac! Light & bright interior w/ LVP flooring, large open living & dining space, spacious kitchen w/ lots of storage, island, pantry & eating nook w/ a view! Master bdrm has two walk-in closets & a roomy bathroom w/ two tub/showers. Lots of options in the 36x63 shop/barn for toys & hobbies. Pasture fully fenced. Producing cherry, apple, and plum trees. Mature timber & seasonal creek. Gated pull-thru driveway!
Location
State OR
County Columbia
Area _155
Zoning FA-80
Rooms
Basement Crawl Space
Interior
Interior Features Dual Flush Toilet, Laundry, Vaulted Ceiling, Vinyl Floor, Washer Dryer
Heating Forced Air
Appliance Dishwasher, Disposal, Free Standing Range, Free Standing Refrigerator, Island, Microwave, Pantry, Stainless Steel Appliance
Exterior
Exterior Feature Barn, Deck, Fenced, R V Parking, R V Boat Storage, Yard
Parking Features Carport
View Territorial, Trees Woods
Roof Type Composition
Accessibility AccessibleApproachwithRamp, MinimalSteps, OneLevel
Garage Yes
Building
Lot Description Gentle Sloping, Level
Story 1
Foundation Concrete Perimeter, Pillar Post Pier
Sewer Septic Tank
Water Shared Well
Level or Stories 1
Schools
Elementary Schools Mcbride
Middle Schools St Helens
High Schools St Helens
Others
Senior Community No
Acceptable Financing Cash, Conventional, FHA, StateGILoan, VALoan
Listing Terms Cash, Conventional, FHA, StateGILoan, VALoan
Read Less

GET MORE INFORMATION






