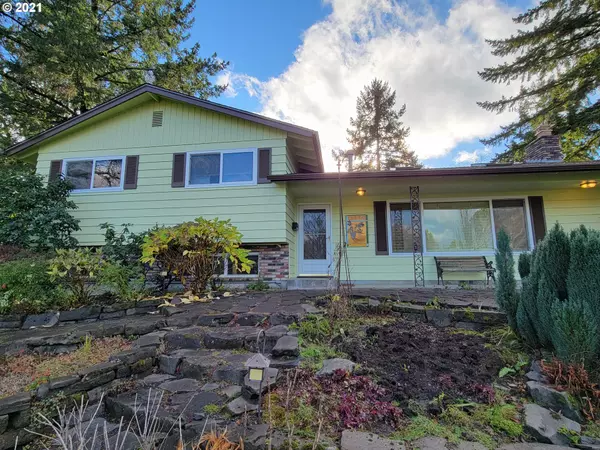Bought with eXp Realty, LLC
For more information regarding the value of a property, please contact us for a free consultation.
11370 SW CINDY ST Beaverton, OR 97008
Want to know what your home might be worth? Contact us for a FREE valuation!

Our team is ready to help you sell your home for the highest possible price ASAP
Key Details
Sold Price $535,000
Property Type Single Family Home
Sub Type Single Family Residence
Listing Status Sold
Purchase Type For Sale
Square Footage 2,060 sqft
Price per Sqft $259
Subdivision Cresmoor 2
MLS Listing ID 21335573
Sold Date 01/20/22
Style Daylight Ranch, Split
Bedrooms 3
Full Baths 2
Year Built 1966
Annual Tax Amount $5,136
Tax Year 2020
Lot Size 9,147 Sqft
Property Description
Open House Sat-Sun 11am - 1pm. Come home to this large, spacious home in a quiet, secluded neighborhood in parklike setting, yet only a minute from Hwy 217. A gardener's dream on a 9,148-sf lot with mature garden, full-function greenhouse, zoned sprinkler system. Huge living and family rooms each with a wood-burning fireplace. Dining room with built-in china cabinet. Kitchen with nook and Dutch door to patio. Good separation of upstairs bedrooms. Den has full-size closet. Home warranty included.
Location
State OR
County Washington
Area _150
Zoning R7
Rooms
Basement Crawl Space, Finished
Interior
Interior Features Floor3rd, Garage Door Opener, Laminate Flooring, Laundry, Tile Floor, Vinyl Floor, Wallto Wall Carpet, Wood Floors
Heating Forced Air
Cooling Central Air
Fireplaces Number 2
Fireplaces Type Wood Burning
Appliance Dishwasher, Disposal, Free Standing Range, Free Standing Refrigerator, Microwave, Tile
Exterior
Exterior Feature Fenced, Garden, Greenhouse, Patio, Porch, Satellite Dish, Security Lights, Sprinkler, Storm Door, Yard
Parking Features Attached
Garage Spaces 2.0
View Trees Woods
Roof Type Composition
Garage Yes
Building
Lot Description Level, Private, Terraced, Trees
Story 3
Foundation Concrete Perimeter, Slab
Sewer Public Sewer
Water Public Water
Level or Stories 3
Schools
Elementary Schools Vose
Middle Schools Whitford
High Schools Southridge
Others
Senior Community No
Acceptable Financing Cash, Conventional, FHA, VALoan
Listing Terms Cash, Conventional, FHA, VALoan
Read Less






