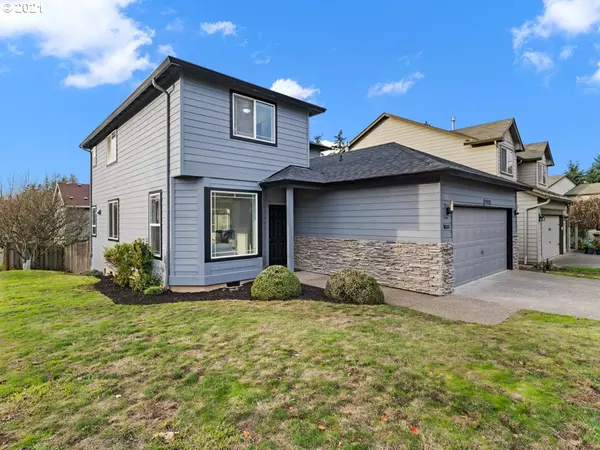Bought with RE/MAX Equity Group
For more information regarding the value of a property, please contact us for a free consultation.
12953 SW Kameron WAY Portland, OR 97223
Want to know what your home might be worth? Contact us for a FREE valuation!

Our team is ready to help you sell your home for the highest possible price ASAP
Key Details
Sold Price $622,550
Property Type Single Family Home
Sub Type Single Family Residence
Listing Status Sold
Purchase Type For Sale
Square Footage 1,872 sqft
Price per Sqft $332
Subdivision Bull Mountain
MLS Listing ID 21391126
Sold Date 12/21/21
Style Stories2, Contemporary
Bedrooms 3
Full Baths 2
Condo Fees $225
HOA Fees $18/ann
HOA Y/N Yes
Year Built 1997
Annual Tax Amount $4,675
Tax Year 2020
Lot Size 4,356 Sqft
Property Description
Stunning remodel in highly desirable Bull Mountain!! EZ walking distance to everything Progress Ridge has to offer - restaurants/shops/entertainment/trails. This corner lot beauty shines bright! Fully recently remodeled, highlights feature new roof, plumbing, flooring, interior/exterior paint, fixtures, quartz among many other upgrades...too much to mention!! Open floorplan is perfect for entertaining. Relax by the fire in the winter and BBQ on the deck during the summer. Don't miss out!!!
Location
State OR
County Washington
Area _151
Zoning R-15
Rooms
Basement Crawl Space
Interior
Interior Features Laundry, Quartz, Vinyl Floor, Wallto Wall Carpet
Heating Forced Air
Fireplaces Number 1
Fireplaces Type Gas
Appliance Dishwasher, Free Standing Gas Range, Free Standing Refrigerator, Gas Appliances, Microwave, Plumbed For Ice Maker, Quartz, Stainless Steel Appliance
Exterior
Exterior Feature Deck, Fenced, Yard
Parking Features Attached
Garage Spaces 2.0
View Y/N false
Roof Type Composition
Garage Yes
Building
Lot Description Level
Story 2
Foundation Concrete Perimeter
Sewer Public Sewer
Water Public Water
Level or Stories 2
New Construction No
Schools
Elementary Schools Scholls Hts
Middle Schools Conestoga
High Schools Mountainside
Others
Senior Community No
Acceptable Financing Cash, Conventional, VALoan
Listing Terms Cash, Conventional, VALoan
Read Less






