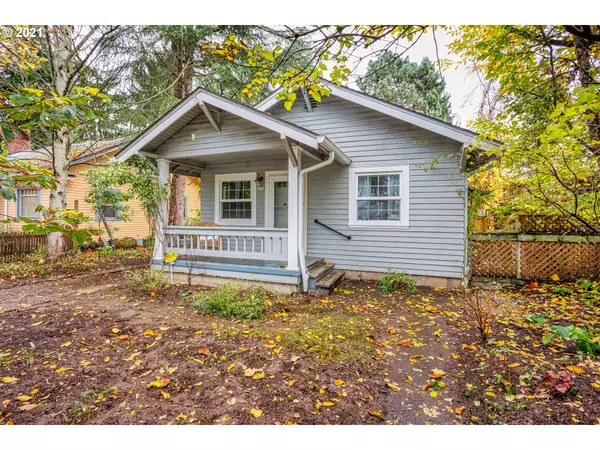Bought with Keller Williams Sunset Corridor
For more information regarding the value of a property, please contact us for a free consultation.
4036 SE 14TH AVE Portland, OR 97202
Want to know what your home might be worth? Contact us for a FREE valuation!

Our team is ready to help you sell your home for the highest possible price ASAP
Key Details
Sold Price $460,000
Property Type Single Family Home
Sub Type Single Family Residence
Listing Status Sold
Purchase Type For Sale
Square Footage 1,190 sqft
Price per Sqft $386
Subdivision Brooklyn
MLS Listing ID 21330856
Sold Date 12/23/21
Style Cottage, Craftsman
Bedrooms 2
Full Baths 1
Year Built 1924
Annual Tax Amount $3,710
Tax Year 2021
Lot Size 4,791 Sqft
Property Description
Li'l craftsman cutie. Porch, basement, garage & enchanting yard. Small carbon footprint. Make this baby shine! Newer electrical panel, AC & windows, seismic bracing, sewer, tank decom & radon mitigation. Wood floor, archway, millwork, clawfoot tub & laundry chute. Washer, dryer, range, refrigerator & security sys. Home Energy Score 8, Walkscore 80, Bikescore 100!! Brooklyn has great parks, access to Downtown, MAX, Sellwood-Moreland, Trader Joes & Clinton-Division hub. Offers due 11/15 by 5pm. [Home Energy Score = 8. HES Report at https://rpt.greenbuildingregistry.com/hes/OR10192756]
Location
State OR
County Multnomah
Area _143
Zoning R2.5
Rooms
Basement Exterior Entry, Storage Space, Unfinished
Interior
Interior Features Hardwood Floors, High Ceilings, Laundry, Vinyl Floor, Washer Dryer, Wood Floors
Heating Forced Air
Cooling Central Air
Appliance Dishwasher, Free Standing Range, Free Standing Refrigerator
Exterior
Exterior Feature Fenced, Porch, Security Lights, Storm Door, Tool Shed, Yard
Parking Features Detached
Garage Spaces 1.0
View Trees Woods
Garage Yes
Building
Lot Description Level, Trees
Story 1
Foundation Concrete Perimeter
Sewer Public Sewer
Water Public Water
Level or Stories 1
Schools
Elementary Schools Grout
Middle Schools Hosford
High Schools Cleveland
Others
Senior Community No
Acceptable Financing Cash, Conventional
Listing Terms Cash, Conventional
Read Less






