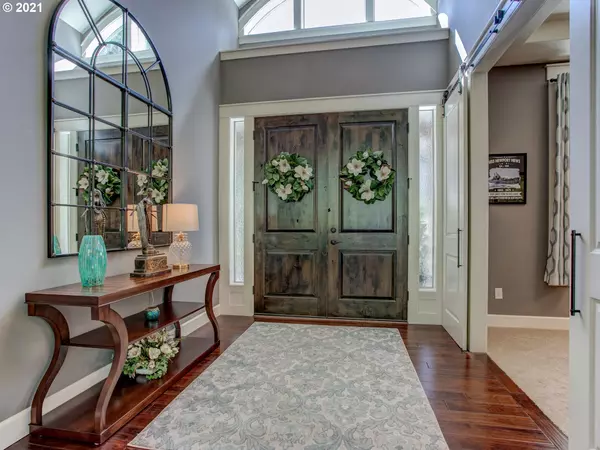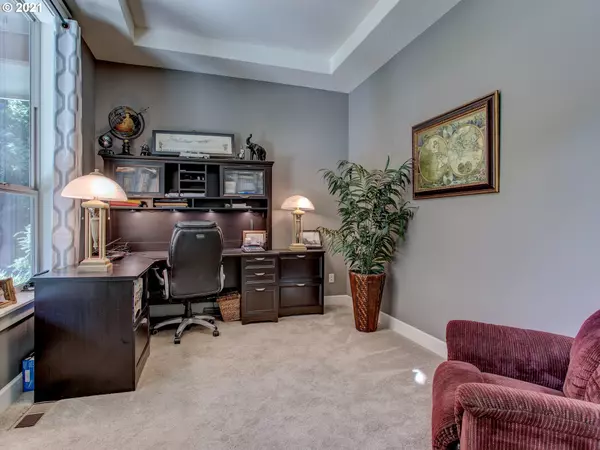Bought with Sundin Realty
For more information regarding the value of a property, please contact us for a free consultation.
14201 NW 50TH CT Vancouver, WA 98685
Want to know what your home might be worth? Contact us for a FREE valuation!

Our team is ready to help you sell your home for the highest possible price ASAP
Key Details
Sold Price $1,445,000
Property Type Single Family Home
Sub Type Single Family Residence
Listing Status Sold
Purchase Type For Sale
Square Footage 3,969 sqft
Price per Sqft $364
Subdivision Ashley Heights
MLS Listing ID 21262786
Sold Date 09/03/21
Style Custom Style, Timber Frame
Bedrooms 4
Full Baths 3
Year Built 2017
Annual Tax Amount $10,693
Tax Year 2021
Lot Size 0.680 Acres
Property Description
Incredible hard to find custom 1 level backing to greenspace in Ashley Heights gated community, featuring 4 car garage, .68 acre lot, fully fenced, 2 outdoor living areas, wonderful privacy, open floor plan w/gourmet kitchen, double ovens, warming drawer, double fridge/freezer, large pantry, farm sink, 5 burner cooktop, master suite with steam shower, free standing soaking tub, huge walk-in closet, office, 3+ other bedrooms 4.1 baths, bonus room with rock climbing wall, hot tub, & more!
Location
State WA
County Clark
Area _43
Rooms
Basement Full Basement, Unfinished
Interior
Interior Features Engineered Hardwood, Granite, Hardwood Floors, High Ceilings, High Speed Internet, Laundry, Quartz, Soaking Tub, Tile Floor, Vaulted Ceiling, Wood Floors
Heating Forced Air90
Cooling Central Air
Fireplaces Number 1
Fireplaces Type Gas
Appliance Builtin Oven, Builtin Refrigerator, Butlers Pantry, Convection Oven, Cooktop, Dishwasher, Double Oven, Gas Appliances, Granite, Island, Microwave, Stainless Steel Appliance
Exterior
Exterior Feature Builtin Hot Tub, Covered Deck, Fenced, Gas Hookup, Patio, Porch, Private Road, Security Lights, Sprinkler, Xeriscape Landscaping, Yard
Parking Features Attached, ExtraDeep, Oversized
Garage Spaces 4.0
View Park Greenbelt, Trees Woods
Roof Type Composition
Garage Yes
Building
Lot Description Cul_de_sac, Gated, Green Belt, Private
Story 1
Foundation Concrete Perimeter, Pillar Post Pier, Stem Wall
Sewer Public Sewer
Water Public Water
Level or Stories 1
Schools
Elementary Schools Felida
Middle Schools Jefferson
High Schools Skyview
Others
Senior Community No
Acceptable Financing Cash, Conventional, VALoan
Listing Terms Cash, Conventional, VALoan
Read Less






