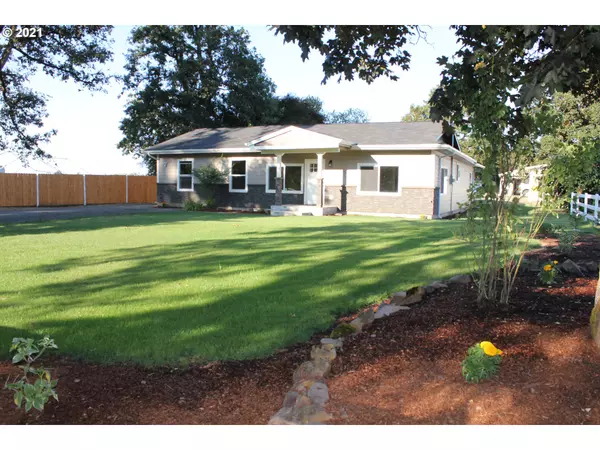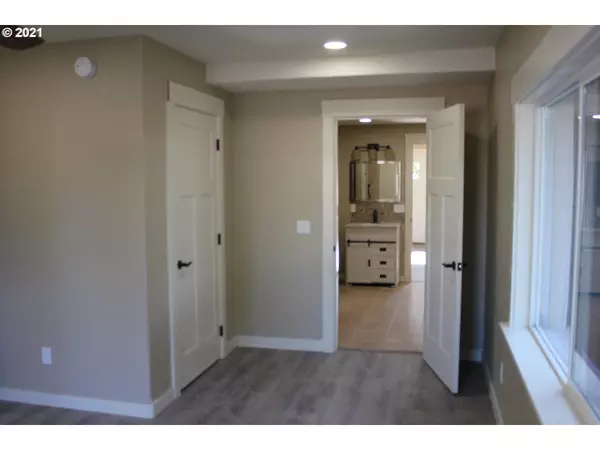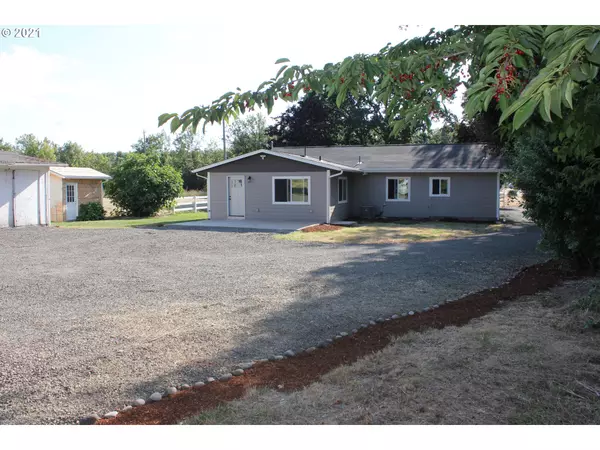Bought with Realty Consultants
For more information regarding the value of a property, please contact us for a free consultation.
23871 HWY 99W Junction City, OR 97448
Want to know what your home might be worth? Contact us for a FREE valuation!

Our team is ready to help you sell your home for the highest possible price ASAP
Key Details
Sold Price $550,000
Property Type Single Family Home
Sub Type Single Family Residence
Listing Status Sold
Purchase Type For Sale
Square Footage 1,700 sqft
Price per Sqft $323
MLS Listing ID 21310177
Sold Date 08/23/21
Style Stories1, Ranch
Bedrooms 4
Full Baths 2
Year Built 1954
Annual Tax Amount $1,948
Tax Year 2020
Lot Size 2.910 Acres
Property Description
Remodeled 4 Bedroom 2 bath Home on 3 Acres. Everything inside & Out is Brand New. Energy Efficient & Smart Home Features, 2nd Master. Hybrid Hot Water Heater Heat Pump, LED lighting, Heated tile in bathrooms, Granite Counters, Luxury Vinyl Plank, Furnace & Heat Pump, Roof, Duel Master LED Shower Heads, Plaster like wall texture, Stainless Appliances, Ceiling Fans in all Bedrooms. Fenced Pasture and several Outbuildings. Property is perfect for Horses.
Location
State OR
County Benton
Area _237
Zoning RR5
Rooms
Basement Crawl Space
Interior
Interior Features Ceiling Fan, Dual Flush Toilet, Heated Tile Floor, Jetted Tub, Laundry, Tile Floor, Vinyl Floor
Heating Forced Air
Fireplaces Type Electric
Appliance Dishwasher, E N E R G Y S T A R Qualified Appliances, Free Standing Range, Free Standing Refrigerator, Granite, Plumbed For Ice Maker, Pot Filler, Range Hood, Stainless Steel Appliance, Tile
Exterior
Exterior Feature Fenced, Greenhouse, Outbuilding, Patio, Security Lights, Tool Shed, Workshop
Parking Features Detached
Garage Spaces 2.0
Roof Type Composition
Garage Yes
Building
Story 1
Foundation Concrete Perimeter, Slab, Stem Wall
Sewer Septic Tank
Water Well
Level or Stories 1
Schools
Elementary Schools Monroe
Middle Schools Monroe
High Schools Monroe
Others
Senior Community No
Acceptable Financing Cash, Conventional, VALoan
Listing Terms Cash, Conventional, VALoan
Read Less






