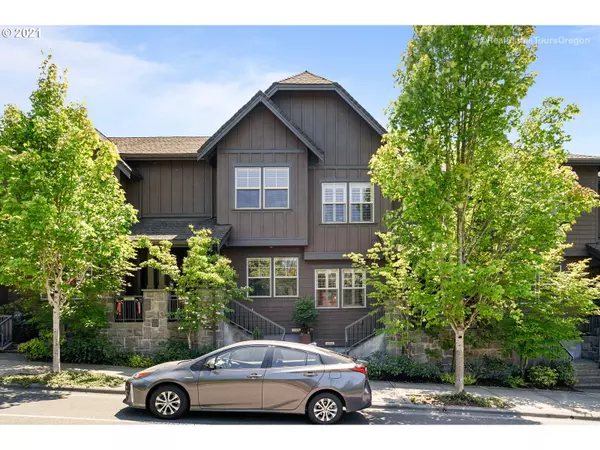Bought with The Hasson Company
For more information regarding the value of a property, please contact us for a free consultation.
10384 SW TAYLOR ST Portland, OR 97210
Want to know what your home might be worth? Contact us for a FREE valuation!

Our team is ready to help you sell your home for the highest possible price ASAP
Key Details
Sold Price $429,995
Property Type Townhouse
Sub Type Townhouse
Listing Status Sold
Purchase Type For Sale
Square Footage 1,352 sqft
Price per Sqft $318
Subdivision Renaissance At Peterkort Woods
MLS Listing ID 21606368
Sold Date 08/19/21
Style Common Wall, Townhouse
Bedrooms 2
Full Baths 2
Condo Fees $292
HOA Fees $292/mo
Year Built 2005
Annual Tax Amount $3,853
Tax Year 2020
Lot Size 871 Sqft
Property Description
Upscale Renaissance townhouse in Peterkort Woods. Resort style home has 2 primary suites, high ceilings, hardwood floors, upgraded carpets, plantation shutters, gourmet kitchen, slab granite, gas range & SS appliances. Stunning community clubhouse with outside dinning & pool directly across street. Easy access to Sunset TC, Nike, Intel, St. Vincent & Downtown. Extra Features include attached 2 car garage with additional storage, washer/dryer, patio with BBQ gas hook up & A/C
Location
State OR
County Washington
Area _149
Zoning res
Rooms
Basement None
Interior
Interior Features Garage Door Opener, Granite, Hardwood Floors, High Ceilings, Plumbed For Central Vacuum, Sprinkler, Wallto Wall Carpet, Washer Dryer
Heating Forced Air
Cooling Central Air
Fireplaces Number 1
Fireplaces Type Electric
Appliance Dishwasher, Disposal, Free Standing Gas Range, Free Standing Refrigerator, Granite, Microwave, Pantry, Plumbed For Ice Maker, Stainless Steel Appliance
Exterior
Exterior Feature Covered Patio, Gas Hookup, Pool, Porch
Parking Features Attached, Tandem
Garage Spaces 2.0
View Territorial
Roof Type Composition
Garage Yes
Building
Lot Description Commons, Level, Trees
Story 3
Foundation Slab
Sewer Public Sewer
Water Public Water
Level or Stories 3
Schools
Elementary Schools W Tualatin View
Middle Schools Cedar Park
High Schools Beaverton
Others
Senior Community No
Acceptable Financing Cash, Conventional, FHA, VALoan
Listing Terms Cash, Conventional, FHA, VALoan
Read Less






