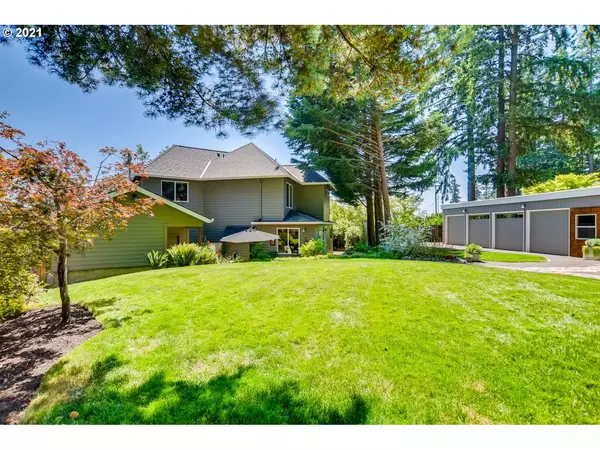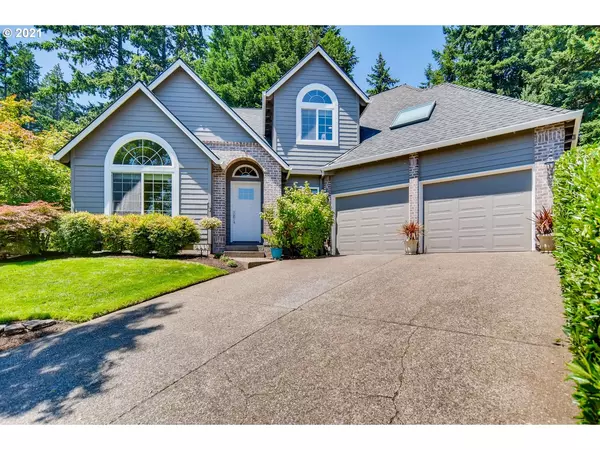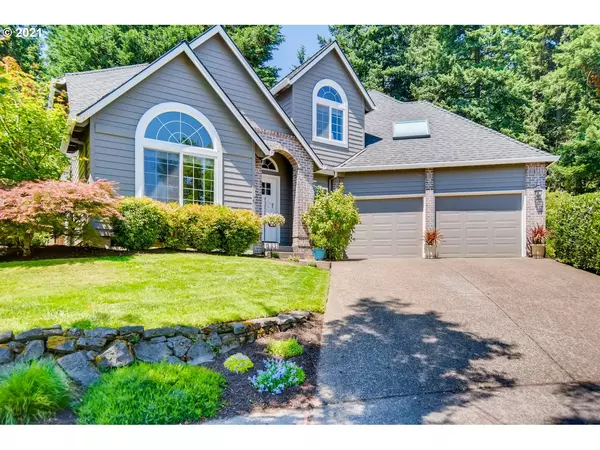Bought with Thoroughbred Real Estate Group Inc
For more information regarding the value of a property, please contact us for a free consultation.
8331 SW CHEVY PL Beaverton, OR 97008
Want to know what your home might be worth? Contact us for a FREE valuation!

Our team is ready to help you sell your home for the highest possible price ASAP
Key Details
Sold Price $946,000
Property Type Single Family Home
Sub Type Single Family Residence
Listing Status Sold
Purchase Type For Sale
Square Footage 2,589 sqft
Price per Sqft $365
Subdivision Carr Estates
MLS Listing ID 21677308
Sold Date 08/09/21
Style Stories2, Traditional
Bedrooms 3
Full Baths 2
Year Built 1996
Annual Tax Amount $11,244
Tax Year 2020
Lot Size 0.330 Acres
Property Description
Don't miss your once-in-a-life opp. to own this STUNNINGLY remodeled home in a fabulous neighborhood w/a park-like backyard AND an add. 1,865 SF of hobby/shop/in-out living area! This fabulous "unicorn" of a property is an entertainers' dream w/a completely remodeled 3 bed/2 1/2 bath home, office, bonus room, open-concept gourmet kitchen, and 9' quartz island! The .33-acre 2 lots have 4 seating areas; a gas firepit; and a water feature backing to 30+ acres of forest land. Welcome to paradise!
Location
State OR
County Washington
Area _150
Zoning R-5
Rooms
Basement Crawl Space
Interior
Interior Features Engineered Hardwood, Garage Door Opener, Hardwood Floors, High Ceilings, High Speed Internet, Laundry, Quartz, Tile Floor, Wallto Wall Carpet, Washer Dryer
Heating Forced Air
Cooling Central Air
Fireplaces Number 1
Fireplaces Type Gas
Appliance Convection Oven, Dishwasher, Disposal, E N E R G Y S T A R Qualified Appliances, Free Standing Range, Island, Microwave, Pantry, Plumbed For Ice Maker, Quartz, Stainless Steel Appliance
Exterior
Exterior Feature Fenced, Gas Hookup, Outdoor Fireplace, Patio, Private Road, R V Boat Storage, Second Garage, Sprinkler, Tool Shed, Water Feature, Workshop, Yard
Parking Features Attached, Detached, Oversized
Garage Spaces 7.0
View Park Greenbelt, Territorial, Trees Woods
Roof Type Composition
Garage Yes
Building
Lot Description Cul_de_sac, Private, Secluded, Wooded
Story 2
Foundation Concrete Perimeter, Pillar Post Pier
Sewer Public Sewer
Water Public Water
Level or Stories 2
Schools
Elementary Schools Hiteon
Middle Schools Conestoga
High Schools Southridge
Others
Senior Community No
Acceptable Financing Cash, Conventional, FHA, VALoan
Listing Terms Cash, Conventional, FHA, VALoan
Read Less






