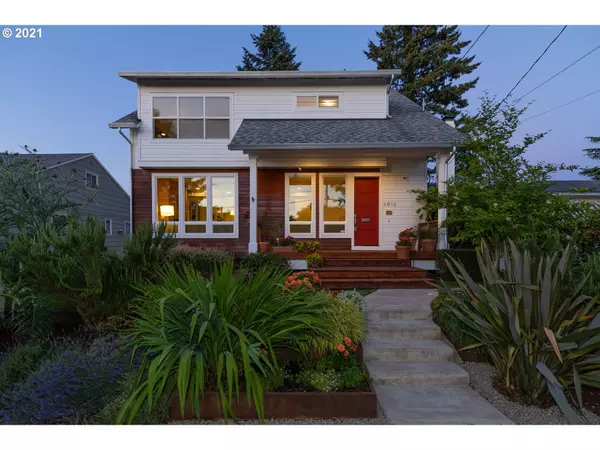Bought with Premiere Property Group, LLC
For more information regarding the value of a property, please contact us for a free consultation.
4812 SE 43RD AVE Portland, OR 97206
Want to know what your home might be worth? Contact us for a FREE valuation!

Our team is ready to help you sell your home for the highest possible price ASAP
Key Details
Sold Price $910,000
Property Type Single Family Home
Sub Type Single Family Residence
Listing Status Sold
Purchase Type For Sale
Square Footage 3,574 sqft
Price per Sqft $254
Subdivision Woodstock
MLS Listing ID 21564749
Sold Date 07/28/21
Style Custom Style
Bedrooms 4
Full Baths 3
Year Built 2014
Annual Tax Amount $9,607
Tax Year 2020
Lot Size 4,791 Sqft
Property Description
The peace of Woodstock in a pocket without much traffic! All the high-end features the eco-conscious love: built to high standards. High ceilings on main, super tall basement, detached oversized garage, and a 3rd-floor family room with space for home office. Trizoned variable speed HVAC, new A/C with warranty, triple-pane windows designed for max light AND privacy, CAT5 wired, zoned surround sound, 8 cameras + DVR, Hunter Douglas blinds, prefinished hdwds, laminate. [Home Energy Score = 7. HES Report at https://rpt.greenbuildingregistry.com/hes/OR10192501]
Location
State OR
County Multnomah
Area _143
Zoning R5
Rooms
Basement Full Basement, Unfinished
Interior
Interior Features Ceiling Fan, Engineered Hardwood, Hardwood Floors, High Ceilings, High Speed Internet, Laminate Flooring, Laundry, Marble, Sound System, Tile Floor
Heating Forced Air95 Plus
Cooling Central Air
Fireplaces Number 1
Fireplaces Type Gas
Appliance Dishwasher, Disposal, Free Standing Refrigerator, Gas Appliances, Granite, Island, Pantry, Plumbed For Ice Maker, Quartz, Range Hood
Exterior
Exterior Feature Covered Deck, Covered Patio, Fenced, Gas Hookup, Sprinkler, Yard
Garage Detached, Oversized
Garage Spaces 1.0
View City
Roof Type Composition
Parking Type Driveway, Off Street
Garage Yes
Building
Lot Description Level
Story 4
Foundation Concrete Perimeter
Sewer Public Sewer
Water Public Water
Level or Stories 4
Schools
Elementary Schools Woodstock
Middle Schools Hosford
High Schools Cleveland
Others
Senior Community No
Acceptable Financing Cash, Conventional
Listing Terms Cash, Conventional
Read Less

GET MORE INFORMATION






