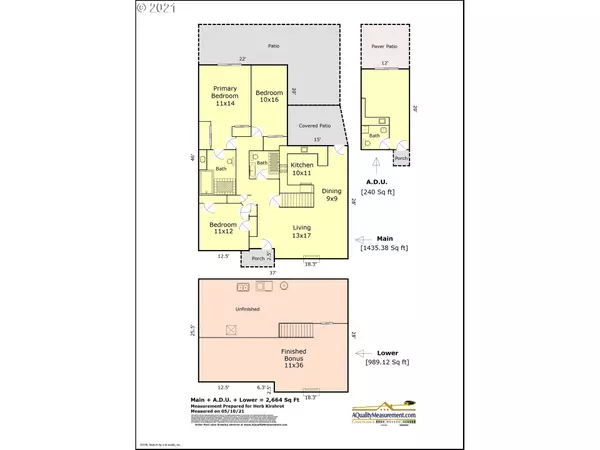Bought with RE/MAX Equity Group
For more information regarding the value of a property, please contact us for a free consultation.
4715 NE 22ND AVE Portland, OR 97211
Want to know what your home might be worth? Contact us for a FREE valuation!

Our team is ready to help you sell your home for the highest possible price ASAP
Key Details
Sold Price $850,000
Property Type Single Family Home
Sub Type Single Family Residence
Listing Status Sold
Purchase Type For Sale
Square Footage 2,676 sqft
Price per Sqft $317
Subdivision Alberta Arts District
MLS Listing ID 21647040
Sold Date 07/07/21
Style Contemporary, Custom Style
Bedrooms 4
Full Baths 3
Year Built 1952
Annual Tax Amount $7,503
Tax Year 2020
Lot Size 4,791 Sqft
Property Description
Contemporary jewel box in vibrant Alberta Arts neighborhood, thoughtfully designed and created over the course of several years. From the stunning approach through drought tolerant landscaping, this unique mid-century modern home contains design elements that create an environment for a quality living experience. From the cooks kitchen, open dining room, living room w/FRPL and covered patio to the luxurious master suite w/ slider to back garden area. Downstairs FMRM w/FRPL and wet bar.
Location
State OR
County Multnomah
Area _142
Zoning R5
Rooms
Basement Full Basement, Partially Finished
Interior
Interior Features Cork Floor, Dual Flush Toilet, Hardwood Floors, Heated Tile Floor, Laundry, Quartz, Soaking Tub, Tile Floor, Wallto Wall Carpet, Wood Floors
Heating Forced Air95 Plus
Cooling Energy Star Air Conditioning
Fireplaces Number 2
Fireplaces Type Wood Burning
Appliance Dishwasher, Free Standing Range, Free Standing Refrigerator, Pantry, Quartz, Range Hood
Exterior
Exterior Feature Accessory Dwelling Unit, Covered Patio, Fenced, Garden, Guest Quarters, Outbuilding, Porch, Tool Shed, Water Feature, Xeriscape Landscaping, Yard
Parking Features Converted
Garage Spaces 1.0
Roof Type Composition
Garage Yes
Building
Lot Description Level
Story 2
Foundation Concrete Perimeter
Sewer Public Sewer
Water Public Water
Level or Stories 2
Schools
Elementary Schools Sabin
Middle Schools Harriet Tubman
High Schools Jefferson
Others
Senior Community No
Acceptable Financing Cash, Conventional
Listing Terms Cash, Conventional
Read Less






