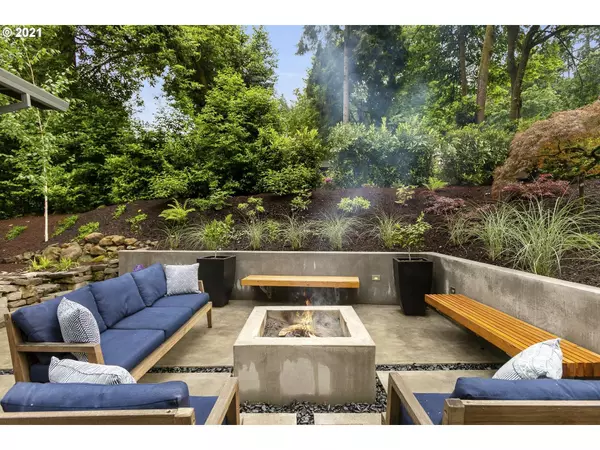Bought with RE/MAX Equity Group
For more information regarding the value of a property, please contact us for a free consultation.
10502 S COLLINA AVE Portland, OR 97219
Want to know what your home might be worth? Contact us for a FREE valuation!

Our team is ready to help you sell your home for the highest possible price ASAP
Key Details
Sold Price $1,525,000
Property Type Single Family Home
Sub Type Single Family Residence
Listing Status Sold
Purchase Type For Sale
Square Footage 3,070 sqft
Price per Sqft $496
Subdivision Dunthorpe / Riverdale
MLS Listing ID 21228628
Sold Date 06/28/21
Style Contemporary
Bedrooms 5
Full Baths 3
Year Built 1979
Annual Tax Amount $13,043
Tax Year 2020
Lot Size 10,018 Sqft
Property Description
This stunning NW contemporary considers every detail to create a refined flexible home fitting today's lifestyle. The green roof, courtyard design and panoramic door invites indoor-outdoor living. The open plan, spacious master suite and generous chef's kitchen exceed expectations. Complete with Pro Jenn-Air appliances, pantry, & quartz counters. Featuring vaulted ceilings, hardwoods, & custom cabinetry. On a secluded street, minutes to downtown or Lake Oswego. Riverdale schools. Agent/owner
Location
State OR
County Multnomah
Area _148
Zoning R10
Rooms
Basement Crawl Space
Interior
Interior Features Central Vacuum, Dual Flush Toilet, Engineered Hardwood, Garage Door Opener, Heated Tile Floor, Soaking Tub, Vaulted Ceiling
Heating Forced Air, Radiant
Cooling Central Air
Fireplaces Number 2
Fireplaces Type Gas
Appliance Convection Oven, Dishwasher, Disposal, Free Standing Gas Range, Free Standing Refrigerator, Microwave, Pantry, Quartz, Stainless Steel Appliance, Wine Cooler
Exterior
Exterior Feature Deck, Fenced, Fire Pit, Patio, Security Lights, Sprinkler, Water Feature, Yard
Parking Features Attached
Garage Spaces 2.0
Waterfront Description Creek
Roof Type Composition
Garage Yes
Building
Lot Description Private, Trees
Story 3
Foundation Concrete Perimeter, Stem Wall
Sewer Public Sewer
Water Public Water
Level or Stories 3
Schools
Elementary Schools Riverdale
Middle Schools Riverdale
High Schools Riverdale
Others
Senior Community No
Acceptable Financing Cash, Conventional
Listing Terms Cash, Conventional
Read Less






