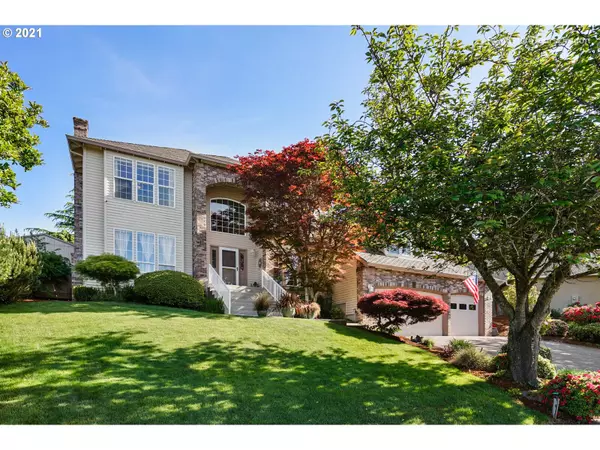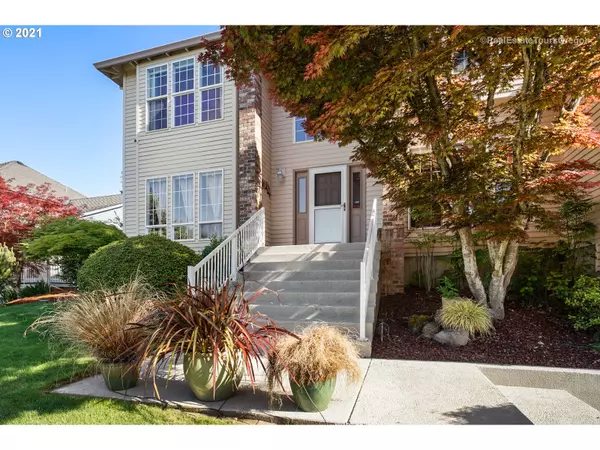Bought with John L. Scott
For more information regarding the value of a property, please contact us for a free consultation.
15113 SW Cabernet DR Tigard, OR 97224
Want to know what your home might be worth? Contact us for a FREE valuation!

Our team is ready to help you sell your home for the highest possible price ASAP
Key Details
Sold Price $795,000
Property Type Single Family Home
Sub Type Single Family Residence
Listing Status Sold
Purchase Type For Sale
Square Footage 3,338 sqft
Price per Sqft $238
Subdivision Bull Mountain
MLS Listing ID 21501796
Sold Date 06/23/21
Style Stories2, Traditional
Bedrooms 4
Full Baths 2
Year Built 1990
Annual Tax Amount $8,465
Tax Year 2020
Lot Size 0.300 Acres
Property Description
Remodeled beauty with territorial views & so many bells & whistles not found in most homes. Situated on dreamy 1/3 acrelot. A truly jaw dropping setting worth writing home about. Landscaped in a true gardener's fashion & designed for multi-zoned entertaining & relaxing on a grand scale. Spa-like master suite w/dual walk-in closets & soothing soaking tub. Gourmet kitchen for the cook. 4th Bed could be bonus room. New HVAC 2019. Oodles of storage inside and out. Ask for list of improvements!
Location
State OR
County Washington
Area _151
Zoning R-6
Rooms
Basement Crawl Space
Interior
Interior Features Ceiling Fan, Central Vacuum, Cork Floor, Hardwood Floors, High Speed Internet, Laundry, Soaking Tub, Vaulted Ceiling
Heating Forced Air95 Plus
Cooling Central Air
Fireplaces Number 2
Fireplaces Type Gas, Wood Burning
Appliance Builtin Oven, Builtin Range, Cook Island, Cooktop, Dishwasher, Free Standing Refrigerator, Gas Appliances, Granite, Microwave, Pantry, Plumbed For Ice Maker, Stainless Steel Appliance
Exterior
Exterior Feature Covered Patio, Deck, Fenced, Free Standing Hot Tub, Garden, Gas Hookup, Sprinkler, Tool Shed
Parking Features Attached, ExtraDeep
Garage Spaces 3.0
View Territorial, Trees Woods
Roof Type Composition
Garage Yes
Building
Lot Description Private, Terraced
Story 2
Sewer Public Sewer
Water Public Water
Level or Stories 2
Schools
Elementary Schools Alberta Rider
Middle Schools Twality
High Schools Tualatin
Others
Senior Community No
Acceptable Financing Cash, Conventional
Listing Terms Cash, Conventional
Read Less






