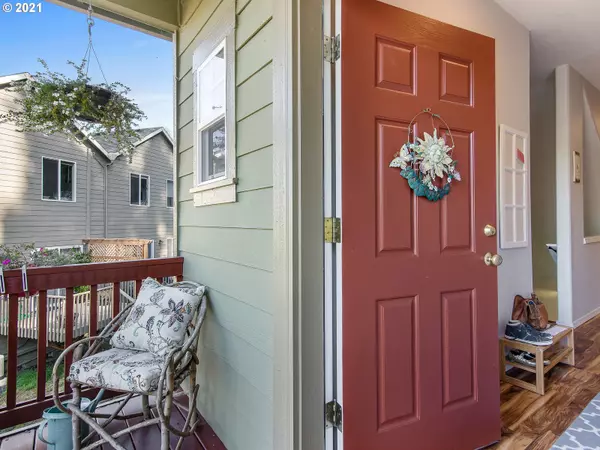Bought with MORE Realty
For more information regarding the value of a property, please contact us for a free consultation.
14806 SW FERN ST Tigard, OR 97223
Want to know what your home might be worth? Contact us for a FREE valuation!

Our team is ready to help you sell your home for the highest possible price ASAP
Key Details
Sold Price $500,000
Property Type Townhouse
Sub Type Townhouse
Listing Status Sold
Purchase Type For Sale
Square Footage 2,036 sqft
Price per Sqft $245
Subdivision Hillshire Creek
MLS Listing ID 21308635
Sold Date 08/09/21
Style Common Wall, Townhouse
Bedrooms 4
Full Baths 2
Year Built 2001
Annual Tax Amount $3,674
Tax Year 2019
Lot Size 3,049 Sqft
Property Description
4 Bedroom,2 full baths+1/2 bath contemporary,pristine end-unit home which shares 1 comomon wall.Open floor plan,natural light!Lives like detached home.Bedroom/main for den/office).Kitchen island,SS appliances,italian backsplash,double ovens,tall cabinets,forced air gas,A/C,2 fireplaces,gorgeous flooring.Ring doorbell,Nest thermostat.Lrg.bonus room.Serene backyard w/3 decks+barbecue,patio,gazebo-backs to greenspace/creek.Fenced backyard,raised beds,RV prkg.NO HOA'S
Location
State OR
County Washington
Area _151
Zoning R-6
Rooms
Basement Other
Interior
Interior Features Ceiling Fan, Garage Door Opener, Laminate Flooring, Vinyl Floor, Washer Dryer
Heating Forced Air
Cooling Central Air
Fireplaces Number 2
Fireplaces Type Gas
Appliance Convection Oven, Disposal, Double Oven, Free Standing Refrigerator, Island, Stainless Steel Appliance, Tile
Exterior
Exterior Feature Deck, Fenced, Gazebo, Patio, Porch, Raised Beds, R V Parking, Sprinkler
Parking Features Attached
Garage Spaces 2.0
View Territorial, Trees Woods
Roof Type Composition
Garage Yes
Building
Lot Description Green Belt, Private, Secluded, Trees
Story 3
Sewer Public Sewer
Water Public Water
Level or Stories 3
Schools
Elementary Schools Scholls Hts
Middle Schools Conestoga
High Schools Mountainside
Others
Senior Community No
Acceptable Financing Cash, Conventional, FHA, VALoan
Listing Terms Cash, Conventional, FHA, VALoan
Read Less






