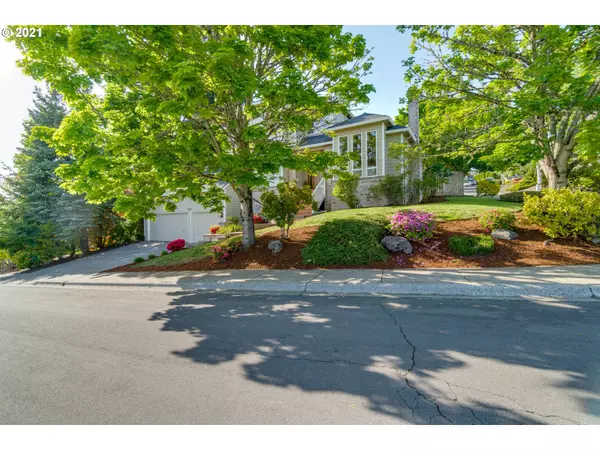Bought with Westwood Property Group
For more information regarding the value of a property, please contact us for a free consultation.
14447 SW TEWKESBURY DR Tigard, OR 97224
Want to know what your home might be worth? Contact us for a FREE valuation!

Our team is ready to help you sell your home for the highest possible price ASAP
Key Details
Sold Price $635,000
Property Type Single Family Home
Sub Type Single Family Residence
Listing Status Sold
Purchase Type For Sale
Square Footage 2,663 sqft
Price per Sqft $238
Subdivision Barrington Heights
MLS Listing ID 21133859
Sold Date 06/30/21
Style Stories2, Contemporary
Bedrooms 4
Full Baths 3
Year Built 1992
Annual Tax Amount $6,186
Tax Year 2019
Lot Size 8,712 Sqft
Property Description
Step into luxury in this Tigard, Oregon home in the desirable Barrington Heights neighborhood. The quality is apparent in the beams, custom woodwork, and walls of floor-to-ceiling windows, lending abundant, all-day light to nearly every room. The foyer opens up to a beautiful entertaining space and formal dining area. The great room features a chef's kitchen with double ovens and range, ample counter space, breakfast bar seating, casual dining, and a family room.
Location
State OR
County Washington
Area _151
Zoning R-6
Interior
Interior Features Garage Door Opener, High Ceilings, Tile Floor, Vaulted Ceiling, Vinyl Floor, Wallto Wall Carpet, Wood Floors
Heating Forced Air
Cooling Central Air
Fireplaces Number 2
Fireplaces Type Gas
Appliance Dishwasher, Free Standing Refrigerator, Gas Appliances, Island, Pantry, Stainless Steel Appliance
Exterior
Exterior Feature Fenced, Fire Pit, Patio
Parking Features Attached
Garage Spaces 3.0
View Seasonal
Roof Type Composition
Garage Yes
Building
Lot Description Hilly, Sloped, Terraced, Trees
Story 2
Foundation Concrete Perimeter
Sewer Public Sewer
Water Public Water
Level or Stories 2
Schools
Elementary Schools Deer Creek
Middle Schools Twality
High Schools Tualatin
Others
Senior Community No
Acceptable Financing Cash, Conventional, FHA, VALoan
Listing Terms Cash, Conventional, FHA, VALoan
Read Less






