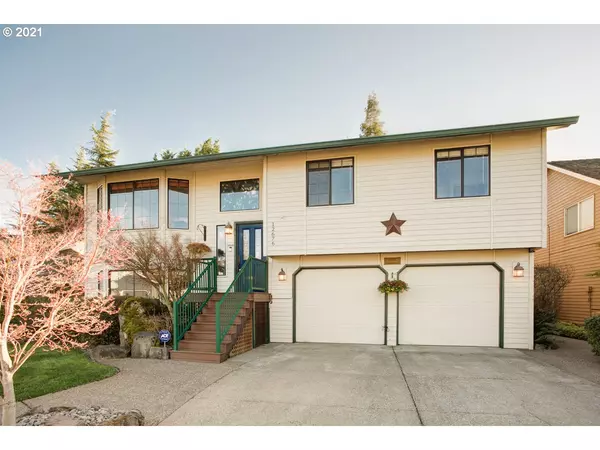Bought with RE/MAX Equity Group
For more information regarding the value of a property, please contact us for a free consultation.
12676 SW SORREL DOCK CT Tigard, OR 97223
Want to know what your home might be worth? Contact us for a FREE valuation!

Our team is ready to help you sell your home for the highest possible price ASAP
Key Details
Sold Price $571,800
Property Type Single Family Home
Sub Type Single Family Residence
Listing Status Sold
Purchase Type For Sale
Square Footage 1,905 sqft
Price per Sqft $300
Subdivision Summer Lake
MLS Listing ID 21484387
Sold Date 05/14/21
Style Stories2, Split
Bedrooms 4
Full Baths 3
Condo Fees $156
HOA Fees $13/ann
Year Built 1989
Annual Tax Amount $4,258
Tax Year 2019
Lot Size 6,098 Sqft
Property Description
Beautiful custom built Summerlake home, Granite Kitchen w/Cherry Cabs & built-ins thru-out, Guest rm w/ murphy bed/desk, backyard is an oasis, 1 pond & 2 waterfalls Gardeners paradise full drip & irrigation, 3 storage sheds & wired for a jacuzzi, low voltage lights, roller screen's on both patio, the lower patio has 3 infrared heaters & a Dry Below deck system, cedar lined, perfect for all your summer entertaining. So many features, please see the amenities attached list.
Location
State OR
County Washington
Area _151
Rooms
Basement Finished, Full Basement
Interior
Interior Features Ceiling Fan, Cork Floor, Furnished, Garage Door Opener, Granite, High Speed Internet, Laundry, Separate Living Quarters Apartment Aux Living Unit, Solar Tube, Sound System, Sprinkler, Wallto Wall Carpet
Heating Forced Air
Cooling Central Air
Fireplaces Type Gas, Wood Burning
Appliance Builtin Oven, Cooktop, Dishwasher, Disposal, Double Oven, Granite, Instant Hot Water, Pantry, Plumbed For Ice Maker, Stainless Steel Appliance, Trash Compactor, Water Purifier
Exterior
Exterior Feature Covered Deck, Covered Patio, Fenced, Garden, Outdoor Fireplace, Patio, Raised Beds, Sprinkler, Tool Shed, Water Feature, Workshop, Xeriscape Landscaping
Parking Features Attached
Garage Spaces 2.0
View Territorial
Roof Type Composition
Garage Yes
Building
Lot Description Cul_de_sac
Story 2
Foundation Concrete Perimeter
Sewer Public Sewer
Water Public Water
Level or Stories 2
Schools
Elementary Schools Mckay
Middle Schools Conestoga
High Schools Southridge
Others
Senior Community No
Acceptable Financing Cash, Conventional, FHA
Listing Terms Cash, Conventional, FHA
Read Less






