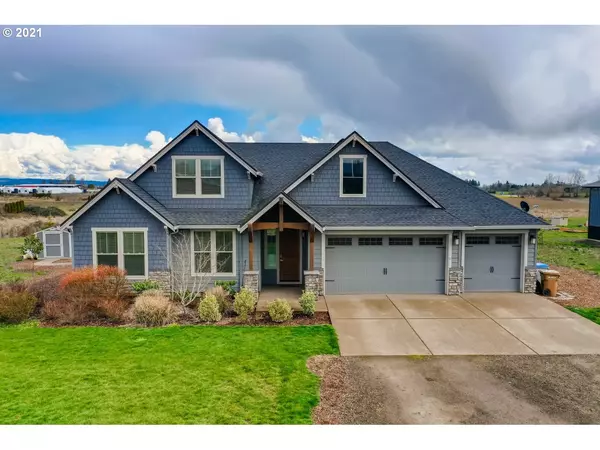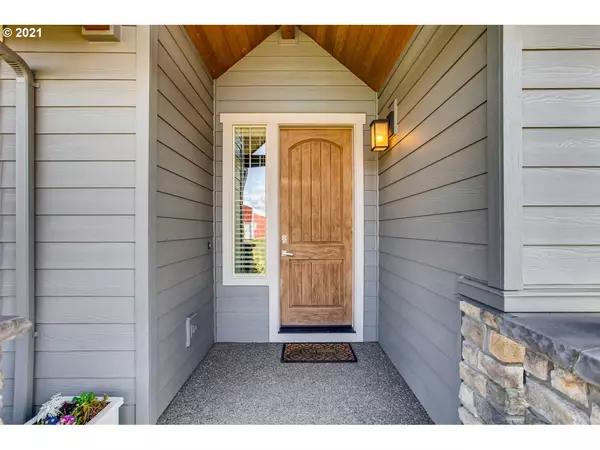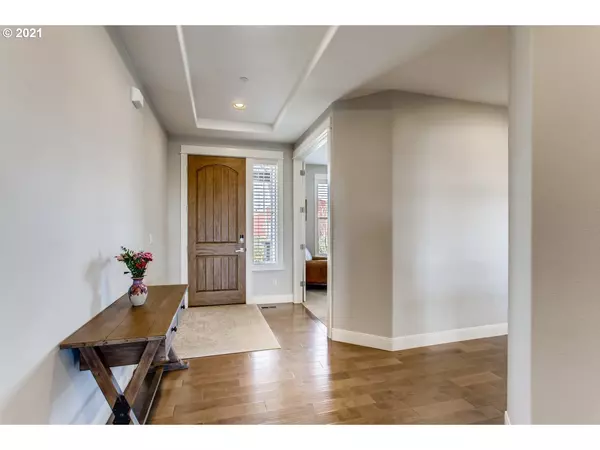Bought with RE/MAX Equity Group
For more information regarding the value of a property, please contact us for a free consultation.
8554 NW HIGHWAY 47 Forest Grove, OR 97116
Want to know what your home might be worth? Contact us for a FREE valuation!

Our team is ready to help you sell your home for the highest possible price ASAP
Key Details
Sold Price $950,000
Property Type Single Family Home
Sub Type Single Family Residence
Listing Status Sold
Purchase Type For Sale
Square Footage 3,065 sqft
Price per Sqft $309
Subdivision 2 Mi South Of The Town Banks
MLS Listing ID 21366653
Sold Date 04/30/21
Style Stories1, Ranch
Bedrooms 3
Full Baths 3
Year Built 2016
Annual Tax Amount $5,111
Tax Year 2019
Lot Size 2.000 Acres
Property Description
Appraisers: conventional sale, no concessions. Any other questions please call. Near-new great room design on all-useable 2 acres, super-convenient to town and Hwy 26! Beautiful open design w/high ceilings, large rooms, extensive hardwoods. Big island kitchen w/quartz counters, walk-in pantry, SS appliances incl 5-burner gas range, double convection ovens, refrig. Deluxe MBR w/XLG organizer walk-in closet, tiled floor, tiled soak tub & lg tiled shower, skylight. 3-car gar, heat pump.
Location
State OR
County Washington
Area _152
Zoning EFU
Rooms
Basement Crawl Space
Interior
Interior Features Garage Door Opener, Hardwood Floors, High Ceilings, Laundry, Quartz, Soaking Tub, Sprinkler, Tile Floor, Wallto Wall Carpet, Washer Dryer
Heating Heat Pump
Cooling Heat Pump
Fireplaces Number 1
Fireplaces Type Propane
Appliance Convection Oven, Dishwasher, Double Oven, Free Standing Refrigerator, Gas Appliances, Island, Microwave, Pantry, Plumbed For Ice Maker, Quartz, Stainless Steel Appliance, Tile
Exterior
Exterior Feature Covered Patio, Fenced, Fire Pit, Garden, Gas Hookup, Greenhouse, Patio, Private Road, Raised Beds, R V Parking, Sprinkler, Tool Shed
Parking Features Attached
Garage Spaces 3.0
Waterfront Description Creek
View Creek Stream, Territorial
Roof Type Composition
Garage Yes
Building
Lot Description Level, Private
Story 1
Foundation Concrete Perimeter
Sewer Standard Septic
Water Shared Well
Level or Stories 1
Schools
Elementary Schools Banks
Middle Schools Banks
High Schools Banks
Others
Senior Community No
Acceptable Financing Cash, Conventional
Listing Terms Cash, Conventional
Read Less






