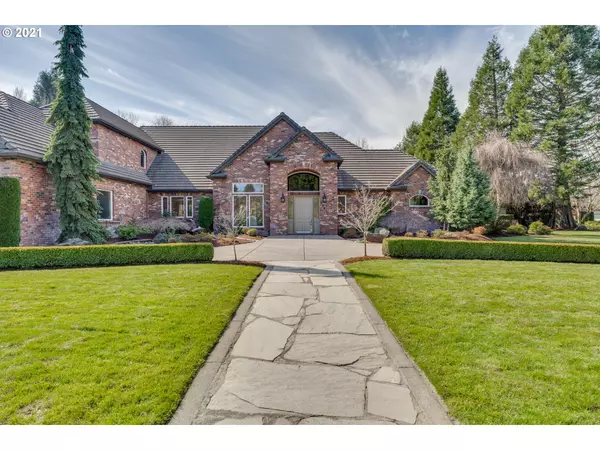Bought with Keller Williams Realty
For more information regarding the value of a property, please contact us for a free consultation.
17610 NE 97TH AVE Battle Ground, WA 98604
Want to know what your home might be worth? Contact us for a FREE valuation!

Our team is ready to help you sell your home for the highest possible price ASAP
Key Details
Sold Price $1,290,000
Property Type Single Family Home
Sub Type Single Family Residence
Listing Status Sold
Purchase Type For Sale
Square Footage 4,571 sqft
Price per Sqft $282
Subdivision Sequoia Meadows
MLS Listing ID 21305816
Sold Date 04/14/21
Style Stories1, Ranch
Bedrooms 4
Full Baths 4
HOA Y/N No
Year Built 2000
Annual Tax Amount $10,111
Tax Year 2020
Lot Size 1.000 Acres
Property Description
Looking for Luxury On a Level Acre + Attached Separate Living?? Gorgeous Brick home w/Gated Circular Drive. Master suite, Office, ADU & 2nd Bdr suite on Main flr! Warm Brazilian hdwd flrs, High Ceils & Doors, 3 fireplaces! Bonus/Media rm w/kitchenette, 3rd bdr suite & extra storage up. Charm friends & family with the showcase yard- water feature, firepit, open & covered patios! Tile roof. Huge garage w/extra strg. Great Location-quiet nbrhd close to everything! You'll Feel Welcome in Every Room!
Location
State WA
County Clark
Area _62
Zoning RC-2.5
Rooms
Basement Crawl Space
Interior
Interior Features Auxiliary Dwelling Unit, Ceiling Fan, Central Vacuum, Garage Door Opener, Granite, Hardwood Floors, High Ceilings, High Speed Internet, Separate Living Quarters Apartment Aux Living Unit, Sound System, Tile Floor, Wainscoting
Heating Forced Air
Cooling Central Air
Fireplaces Number 3
Fireplaces Type Gas
Appliance Builtin Oven, Cooktop, Dishwasher, Double Oven, Down Draft, Gas Appliances, Granite, Microwave, Pantry, Tile, Wine Cooler
Exterior
Exterior Feature Covered Patio, Fenced, Gas Hookup, Public Road, Sprinkler
Parking Features Attached, ExtraDeep, Oversized
Garage Spaces 4.0
View Y/N true
View Territorial
Roof Type Tile
Garage Yes
Building
Lot Description Level, Private
Story 1
Foundation Concrete Perimeter
Sewer Public Sewer
Water Public Water
Level or Stories 1
New Construction No
Schools
Elementary Schools Glenwood
Middle Schools Laurin
High Schools Prairie
Others
Senior Community No
Acceptable Financing Cash, Conventional, VALoan
Listing Terms Cash, Conventional, VALoan
Read Less






