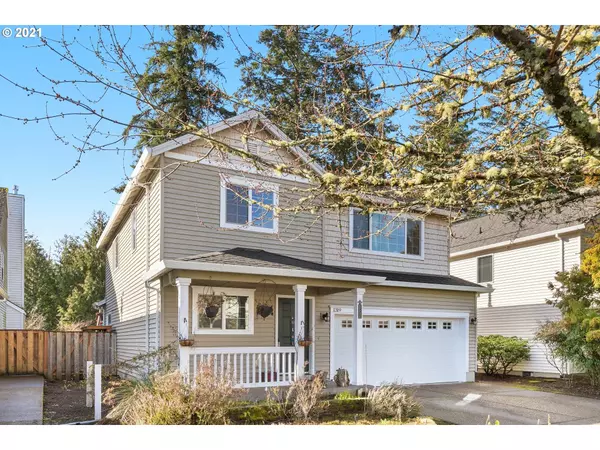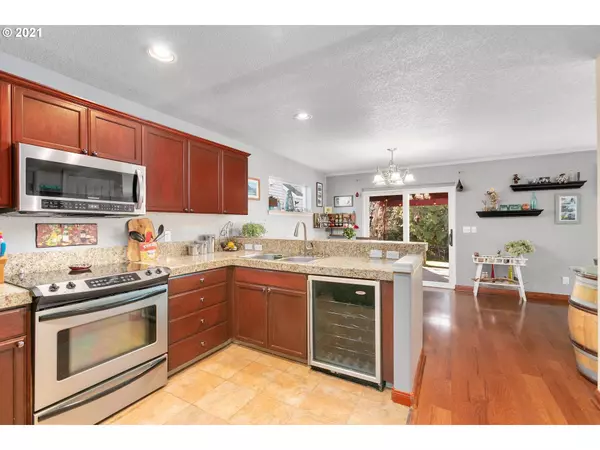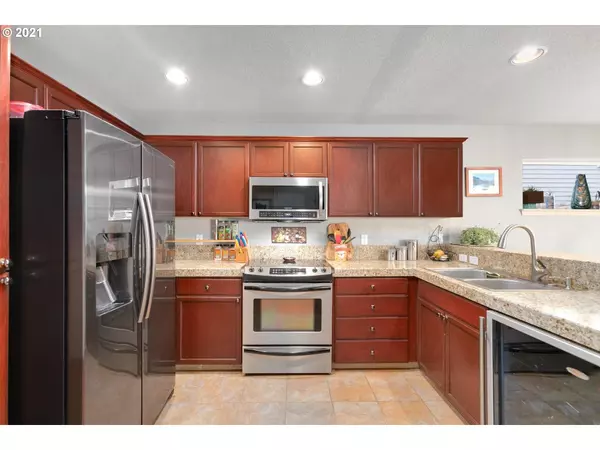Bought with eXp Realty, LLC
For more information regarding the value of a property, please contact us for a free consultation.
1319 NE PARKSIDE DR Hillsboro, OR 97124
Want to know what your home might be worth? Contact us for a FREE valuation!

Our team is ready to help you sell your home for the highest possible price ASAP
Key Details
Sold Price $489,040
Property Type Single Family Home
Sub Type Single Family Residence
Listing Status Sold
Purchase Type For Sale
Square Footage 1,550 sqft
Price per Sqft $315
Subdivision Jackson School Neighborhood
MLS Listing ID 21630478
Sold Date 04/02/21
Style Stories2, Traditional
Bedrooms 3
Full Baths 2
Condo Fees $60
HOA Fees $60/mo
HOA Y/N Yes
Year Built 2001
Annual Tax Amount $4,013
Tax Year 2019
Lot Size 4,356 Sqft
Property Description
Must see Jackson School home! Entertain in open eat in kitchen w granite counters + high end appliances! Extend to serene yard w covered patio, lovely garden & sound system - all backing to greenspace! Spacious master offers gorgeous remodeled bath & walk in closet! Additional upgrades include: engineered hardwoods, updated baths, new h20 heater, timed drip system & paint! Sought after community; 2 pools,trails,tennis courts & Jackson School house! Mins to Intel & easy access to Hwy 26 & Nike!
Location
State OR
County Washington
Area _152
Rooms
Basement Crawl Space
Interior
Interior Features Engineered Hardwood, Granite, Laundry, Quartz, Sound System, Tile Floor, Wallto Wall Carpet, Washer Dryer
Heating Forced Air
Cooling Central Air
Fireplaces Number 1
Fireplaces Type Gas
Appliance Disposal, Free Standing Range, Free Standing Refrigerator, Granite, Microwave, Stainless Steel Appliance, Tile, Wine Cooler
Exterior
Exterior Feature Covered Patio, Fenced, Garden, Patio, Porch, Raised Beds, Yard
Parking Features Attached
Garage Spaces 2.0
View Y/N true
View Territorial, Trees Woods
Roof Type Composition
Accessibility GarageonMain, WalkinShower
Garage Yes
Building
Lot Description Gentle Sloping, Green Belt, Level
Story 2
Sewer Public Sewer
Water Public Water
Level or Stories 2
New Construction No
Schools
Elementary Schools Jackson
Middle Schools Evergreen
High Schools Glencoe
Others
Senior Community No
Acceptable Financing Cash, Conventional
Listing Terms Cash, Conventional
Read Less






