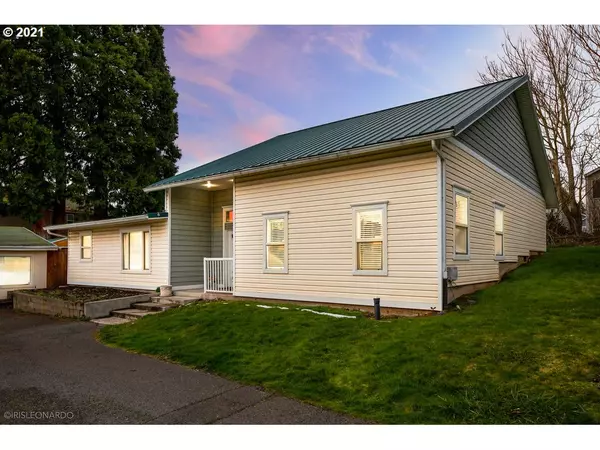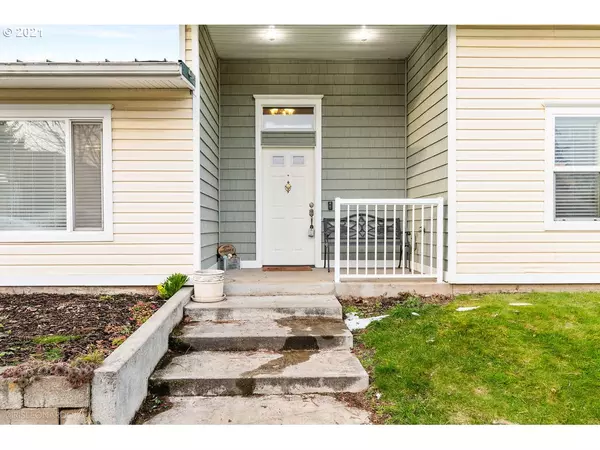Bought with RE/MAX Equity Group
For more information regarding the value of a property, please contact us for a free consultation.
5204 NE 56TH AVE Vancouver, WA 98661
Want to know what your home might be worth? Contact us for a FREE valuation!

Our team is ready to help you sell your home for the highest possible price ASAP
Key Details
Sold Price $500,000
Property Type Single Family Home
Sub Type Single Family Residence
Listing Status Sold
Purchase Type For Sale
Square Footage 2,063 sqft
Price per Sqft $242
Subdivision Walnut Grove
MLS Listing ID 21628021
Sold Date 03/19/21
Style Stories2, Custom Style
Bedrooms 3
Full Baths 2
HOA Y/N No
Year Built 1946
Annual Tax Amount $3,637
Tax Year 2020
Lot Size 0.500 Acres
Property Description
You'll fall in love when you enter this beautifully updated home on a sprawling 1/2 acre. Peaceful street position+central locationConstructed over 2 levels w/minimal steps,this home enjoys abundant natural light+layout designed for easy living+entertaining.Dreamy main bedroom is an oasis w/vaulted ceilings+fireplace+oversized jetted tub.Character grade hickory floors highlight the upstairs+gorgeous brand new kitchen.Let your urban farmer come to life outdoors.Fruit trees+chickens+garden OH MY!
Location
State WA
County Clark
Area _15
Zoning R-12
Rooms
Basement Crawl Space, Other
Interior
Interior Features Ceiling Fan, Garage Door Opener, Hardwood Floors, High Ceilings, High Speed Internet, Jetted Tub, Laminate Flooring, Laundry, Tile Floor, Vaulted Ceiling, Wallto Wall Carpet, Wood Floors
Heating Forced Air90, Heat Pump
Cooling Central Air
Fireplaces Number 2
Fireplaces Type Gas
Appliance Dishwasher, Disposal, E N E R G Y S T A R Qualified Appliances, Free Standing Range, Island, Microwave, Pantry, Plumbed For Ice Maker, Quartz, Stainless Steel Appliance, Tile
Exterior
Exterior Feature Barn, Dog Run, Fenced, Garden, Gas Hookup, Outbuilding, Patio, Porch, Poultry Coop, R V Parking, R V Boat Storage, Yard
Parking Features Detached, ExtraDeep
Garage Spaces 2.0
View Y/N false
Roof Type Metal
Garage Yes
Building
Lot Description Gated, Level, Private, Trees
Story 2
Foundation Concrete Perimeter, Slab
Sewer Public Sewer
Water Public Water
Level or Stories 2
New Construction No
Schools
Elementary Schools Minnehaha
Middle Schools Jason Lee
High Schools Hudsons Bay
Others
Senior Community No
Acceptable Financing Cash, Conventional, FHA, VALoan
Listing Terms Cash, Conventional, FHA, VALoan
Read Less






