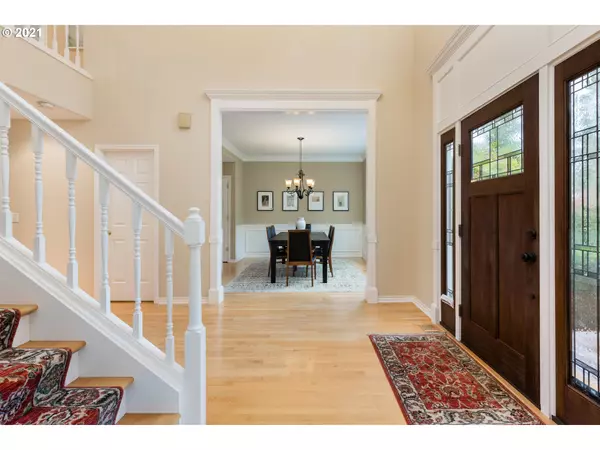Bought with Living Room Realty
For more information regarding the value of a property, please contact us for a free consultation.
11517 SW 27TH AVE Portland, OR 97219
Want to know what your home might be worth? Contact us for a FREE valuation!

Our team is ready to help you sell your home for the highest possible price ASAP
Key Details
Sold Price $767,700
Property Type Single Family Home
Sub Type Single Family Residence
Listing Status Sold
Purchase Type For Sale
Square Footage 3,369 sqft
Price per Sqft $227
Subdivision Stephenson
MLS Listing ID 21336125
Sold Date 02/12/21
Style Traditional
Bedrooms 4
Full Baths 2
HOA Y/N No
Year Built 1992
Annual Tax Amount $10,053
Tax Year 2020
Lot Size 0.260 Acres
Property Description
Meticulously maintained, traditional home on a perfectly landscaped, oversized lot with peaceful water feature. Fabulous floor plan w/ formal living and dining area plus large family room adjacent to updated kitchen with fireplace and access to the tiered decks. 4 spacious bedrooms up, including primary suite with remodeled bathroom (Neil Kelly) with soaker tub & private deck. Don't miss the custom built shop on lower level that's perfect for woodworker, crafter or artist. Open Sat & Sun 1-3 pm.
Location
State OR
County Multnomah
Area _148
Rooms
Basement Crawl Space, Partially Finished, Storage Space
Interior
Interior Features Ceiling Fan, Garage Door Opener, Granite, Hardwood Floors, Heated Tile Floor, High Ceilings, Laundry, Soaking Tub, Tile Floor, Wainscoting, Wallto Wall Carpet
Heating Forced Air95 Plus
Cooling Central Air
Fireplaces Number 1
Fireplaces Type Gas
Appliance Builtin Oven, Cook Island, Cooktop, Dishwasher, Disposal, Free Standing Refrigerator, Granite, Microwave, Pantry, Tile
Exterior
Exterior Feature Deck, Porch, Public Road, Water Feature, Workshop
Parking Features Attached
Garage Spaces 2.0
View Y/N true
View Territorial, Trees Woods
Roof Type Composition
Garage Yes
Building
Lot Description Sloped, Terraced, Trees
Story 2
Foundation Concrete Perimeter
Sewer Public Sewer
Water Public Water
Level or Stories 2
New Construction No
Schools
Elementary Schools Stephenson
Middle Schools Jackson
High Schools Wilson
Others
Senior Community No
Acceptable Financing Cash, Conventional
Listing Terms Cash, Conventional
Read Less






