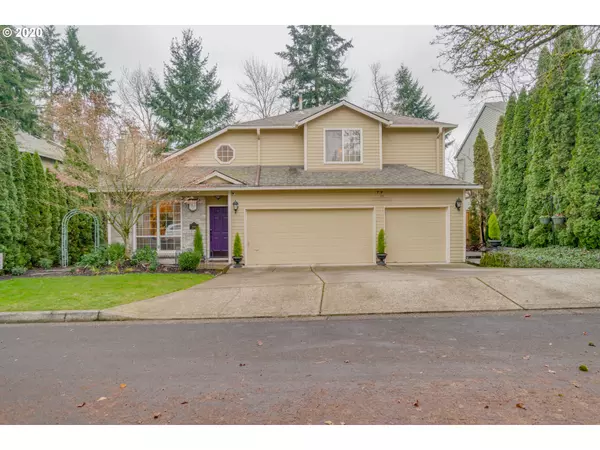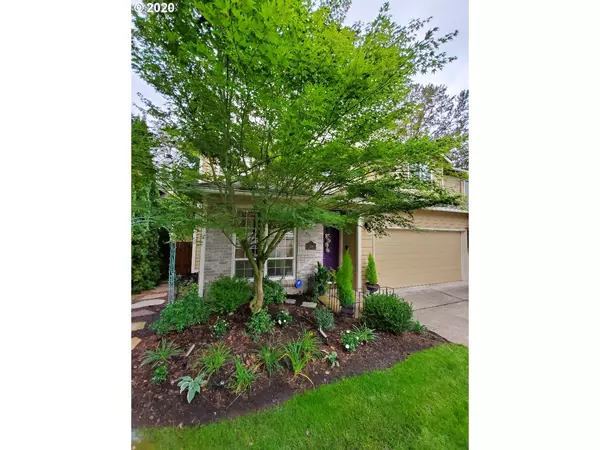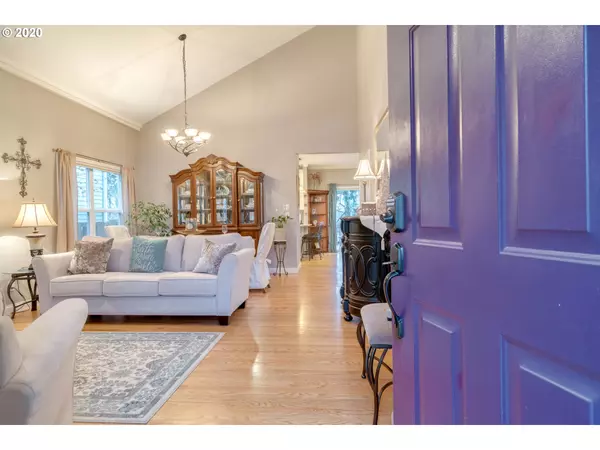Bought with Berkshire Hathaway HomeServices NW Real Estate
For more information regarding the value of a property, please contact us for a free consultation.
6126 SW Frost LN Lake Oswego, OR 97035
Want to know what your home might be worth? Contact us for a FREE valuation!

Our team is ready to help you sell your home for the highest possible price ASAP
Key Details
Sold Price $745,000
Property Type Single Family Home
Sub Type Single Family Residence
Listing Status Sold
Purchase Type For Sale
Square Footage 2,497 sqft
Price per Sqft $298
Subdivision Summer Woods
MLS Listing ID 21394650
Sold Date 02/24/21
Style Stories2, Traditional
Bedrooms 5
Full Baths 3
Condo Fees $180
HOA Fees $15/ann
HOA Y/N Yes
Year Built 1995
Annual Tax Amount $7,526
Tax Year 2020
Lot Size 9,147 Sqft
Property Description
Updated home in Summerwoods with hardwood floors on the main and a grand master suite with his and her closets. Best buy in town for a 5 BR with 3 full baths and a 3 car garage. Recent updates include solid surface countertops in kitchen and all baths and $50k invested in the backyard paradise with hot tub, firepit and 3 gazebos. New fencing and dramatic landscape lighting.
Location
State OR
County Clackamas
Area _147
Rooms
Basement Crawl Space
Interior
Interior Features Garage Door Opener, Granite, Hardwood Floors, High Ceilings, Quartz, Tile Floor, Wallto Wall Carpet, Washer Dryer
Heating Forced Air
Cooling Central Air
Fireplaces Number 1
Fireplaces Type Gas
Appliance Dishwasher, Disposal, Free Standing Gas Range, Free Standing Refrigerator, Plumbed For Ice Maker, Range Hood, Stainless Steel Appliance
Exterior
Exterior Feature Fenced, Fire Pit, Patio, Raised Beds, Security Lights, Smart Lock, Sprinkler, Water Feature
Parking Features Attached
Garage Spaces 3.0
View Y/N true
View Seasonal, Territorial
Roof Type Composition
Accessibility AccessibleFullBath, GarageonMain, MainFloorBedroomBath, MinimalSteps
Garage Yes
Building
Lot Description Gentle Sloping, Private, Terraced, Trees
Story 2
Foundation Concrete Perimeter
Sewer Public Sewer
Water Public Water
Level or Stories 2
New Construction No
Schools
Elementary Schools River Grove
Middle Schools Lakeridge
High Schools Lakeridge
Others
Senior Community No
Acceptable Financing Cash, Conventional
Listing Terms Cash, Conventional
Read Less






