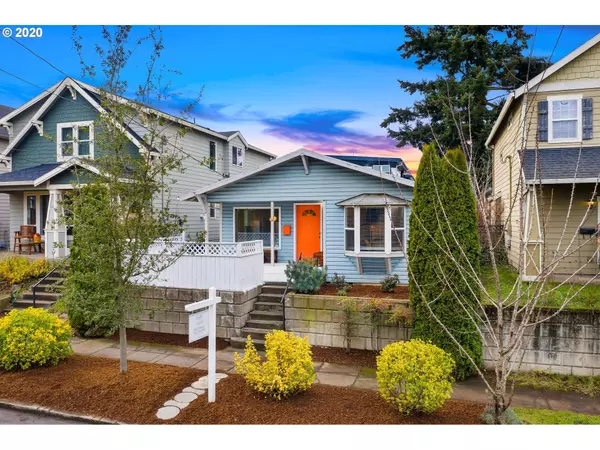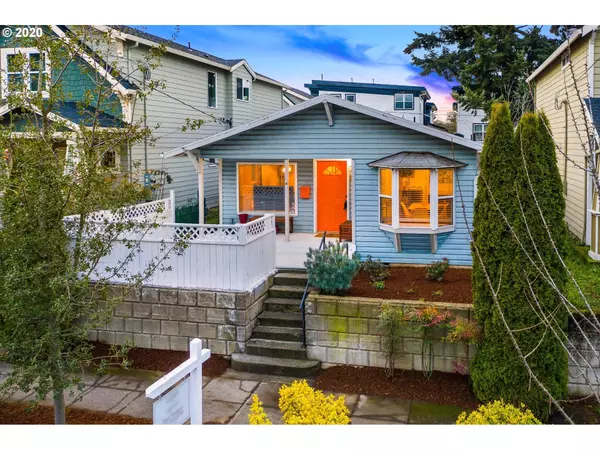Bought with Kinected Realty, LLC
For more information regarding the value of a property, please contact us for a free consultation.
6717 N MONTANA AVE Portland, OR 97217
Want to know what your home might be worth? Contact us for a FREE valuation!

Our team is ready to help you sell your home for the highest possible price ASAP
Key Details
Sold Price $495,000
Property Type Single Family Home
Sub Type Single Family Residence
Listing Status Sold
Purchase Type For Sale
Square Footage 1,888 sqft
Price per Sqft $262
Subdivision Arbor Lodge
MLS Listing ID 20111162
Sold Date 02/25/21
Style Bungalow
Bedrooms 4
Full Baths 2
HOA Y/N No
Year Built 1925
Annual Tax Amount $4,510
Tax Year 2019
Lot Size 3,484 Sqft
Property Description
Turn key Arbor Lodge Bungalow. Incredible location; 5 min walk to New Seasons/Peninsula Park/MAX line! 5 mins to Adidas, 15 mins to PDX, freeway access. Home offers 3 beds/ 2.5 baths, 95% furnace/AC, hardwood floors, family room in lower (or 4th bed w/ half bath), skylights, landscaped/fenced back yard + LARGE detached garage/shop. Master suite on Main level w/ a step in shower! Lower electric bill w/ Solar! See 3D tour/Floorplan. 91 BIKE SCORE! RM3 Zoned for development! [Home Energy Score = 7. HES Report at https://rpt.greenbuildingregistry.com/hes/OR10025281]
Location
State OR
County Multnomah
Area _141
Zoning RM3
Rooms
Basement Finished, Full Basement
Interior
Interior Features Ceiling Fan, Granite, Hardwood Floors, High Speed Internet, Laundry, Smart Thermostat, Soaking Tub, Wallto Wall Carpet, Washer Dryer, Wood Floors
Heating Forced Air95 Plus
Cooling Central Air
Appliance Dishwasher, Free Standing Range, Free Standing Refrigerator, Granite
Exterior
Exterior Feature Fenced, Garden, Patio, Porch, Raised Beds, Tool Shed, Workshop, Yard
Parking Features Detached, Oversized
Garage Spaces 1.0
View Y/N false
Roof Type Composition
Accessibility MainFloorBedroomBath
Garage Yes
Building
Lot Description Level, Light Rail, On Busline
Story 2
Sewer Public Sewer
Water Public Water
Level or Stories 2
New Construction No
Schools
Elementary Schools Chief Joseph
Middle Schools Ockley Green
High Schools Jefferson
Others
Senior Community No
Acceptable Financing Cash, Conventional, FHA, VALoan
Listing Terms Cash, Conventional, FHA, VALoan
Read Less






