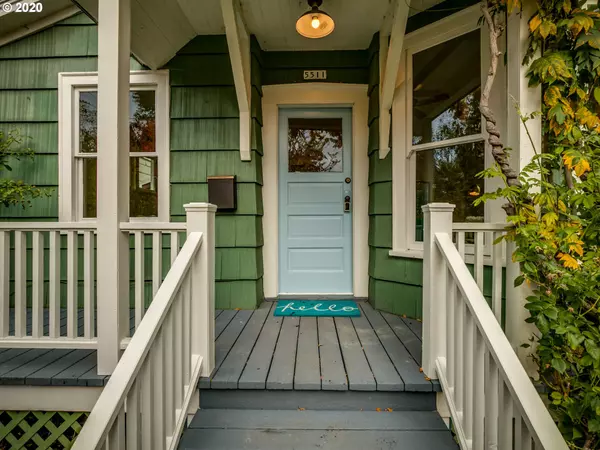Bought with Neighbors Realty
For more information regarding the value of a property, please contact us for a free consultation.
5511 SE OAK ST Portland, OR 97215
Want to know what your home might be worth? Contact us for a FREE valuation!

Our team is ready to help you sell your home for the highest possible price ASAP
Key Details
Sold Price $625,000
Property Type Single Family Home
Sub Type Single Family Residence
Listing Status Sold
Purchase Type For Sale
Square Footage 1,416 sqft
Price per Sqft $441
Subdivision Mt. Tabor
MLS Listing ID 20274933
Sold Date 12/22/20
Style Bungalow
Bedrooms 4
Full Baths 2
HOA Y/N No
Year Built 1888
Annual Tax Amount $5,130
Tax Year 2019
Lot Size 3,484 Sqft
Property Description
Portland-Cool Bungalow with Victorian flair features newly refreshed fir floors, high ceilings, new interior paint & fixtures, built-ins, large wood double-paned windows, butcher block kitchen counters with oversized subway tile backsplash and a large professional gas range. Lower level daylight bedroom/bonus space has French Doors opening to a patio and lovely private yard with hot tub, semi-covered deck, fruit trees and outdoor sauna. Upgrades include tankless hot water heater and Central AC. [Home Energy Score = 5. HES Report at https://rpt.greenbuildingregistry.com/hes/OR10187843]
Location
State OR
County Multnomah
Area _143
Zoning R-5
Rooms
Basement Finished, Partial Basement
Interior
Interior Features Ceiling Fan, High Ceilings, Laundry, Tile Floor, Vaulted Ceiling, Washer Dryer, Wood Floors
Heating Forced Air90
Cooling Central Air
Appliance Convection Oven, Dishwasher, Disposal, Free Standing Gas Range, Free Standing Refrigerator, Gas Appliances, Range Hood, Stainless Steel Appliance, Tile
Exterior
Exterior Feature Covered Deck, Covered Patio, Deck, Fenced, Free Standing Hot Tub, Porch, Sauna, Tool Shed, Yard
View Y/N false
Roof Type Composition
Garage No
Building
Lot Description Level
Story 3
Foundation Concrete Perimeter
Sewer Public Sewer
Water Public Water
Level or Stories 3
New Construction No
Schools
Elementary Schools Glencoe
Middle Schools Mt Tabor
High Schools Franklin
Others
Senior Community No
Acceptable Financing Cash, Conventional
Listing Terms Cash, Conventional
Read Less






