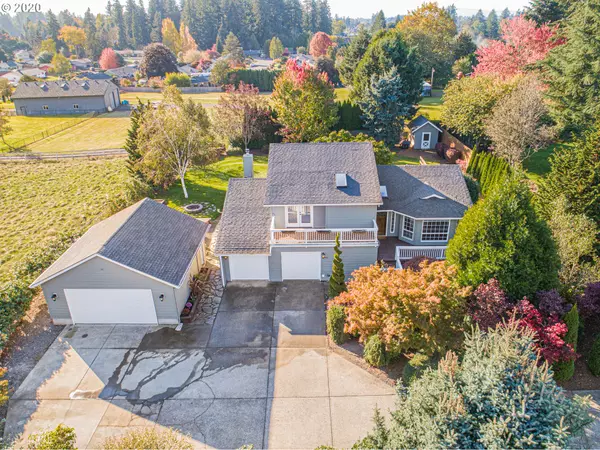Bought with Keller Williams Realty
For more information regarding the value of a property, please contact us for a free consultation.
11704 NE 60TH AVE Vancouver, WA 98686
Want to know what your home might be worth? Contact us for a FREE valuation!

Our team is ready to help you sell your home for the highest possible price ASAP
Key Details
Sold Price $580,000
Property Type Single Family Home
Sub Type Single Family Residence
Listing Status Sold
Purchase Type For Sale
Square Footage 2,034 sqft
Price per Sqft $285
Subdivision Sunnyside
MLS Listing ID 20573090
Sold Date 12/07/20
Style Contemporary, Tri Level
Bedrooms 4
Full Baths 3
HOA Y/N No
Year Built 1993
Annual Tax Amount $4,080
Tax Year 2020
Lot Size 0.400 Acres
Property Description
Stunning home that is updated top to bottom on almost a half acre! Meticulously manicured lawn tucked away in an amazing neighborhood in Vancouver. Offering 3 bedrooms+ 3 bathrooms + additional office which could be a bedroom, family room, living room, laundry room, secret room, and more! Kitchen features quartz, SS appliances, whites cabs! Outside you will find expansive decks overlooking your property and a detached 24x24 shop! Come see this home today, it won't last long.
Location
State WA
County Clark
Area _42
Zoning title
Rooms
Basement Daylight, Finished
Interior
Interior Features Ceiling Fan, Garage Door Opener, Laminate Flooring, Laundry, Tile Floor, Wallto Wall Carpet
Heating Heat Pump
Cooling Heat Pump
Fireplaces Number 1
Fireplaces Type Stove, Wood Burning
Appliance Dishwasher, Free Standing Range, Free Standing Refrigerator, Microwave, Quartz, Stainless Steel Appliance, Tile
Exterior
Exterior Feature Deck, Fenced, Fire Pit, Garden, Outbuilding, Porch, Private Road, Raised Beds, Sprinkler, Tool Shed, Workshop, Yard
Parking Features Attached, Detached
Garage Spaces 2.0
View Y/N false
Roof Type Composition
Garage Yes
Building
Lot Description Cul_de_sac, Level, Secluded
Story 3
Foundation Concrete Perimeter, Other, Stem Wall
Sewer Septic Tank
Water Public Water
Level or Stories 3
New Construction No
Schools
Elementary Schools Pleasant Valley
Middle Schools Pleasant Valley
High Schools Prairie
Others
Senior Community No
Acceptable Financing Cash, Conventional, FHA, VALoan
Listing Terms Cash, Conventional, FHA, VALoan
Read Less






