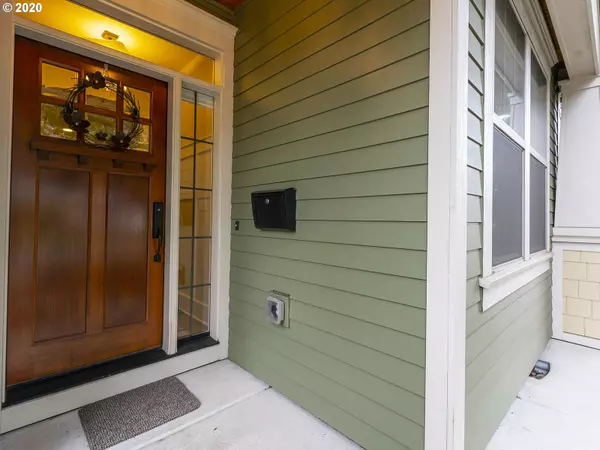Bought with MORE Realty
For more information regarding the value of a property, please contact us for a free consultation.
6030 SE STEELE ST Portland, OR 97206
Want to know what your home might be worth? Contact us for a FREE valuation!

Our team is ready to help you sell your home for the highest possible price ASAP
Key Details
Sold Price $685,000
Property Type Single Family Home
Sub Type Single Family Residence
Listing Status Sold
Purchase Type For Sale
Square Footage 2,363 sqft
Price per Sqft $289
Subdivision Woodstock Area
MLS Listing ID 20526289
Sold Date 11/18/20
Style Bungalow
Bedrooms 3
Full Baths 2
HOA Y/N No
Year Built 2015
Annual Tax Amount $7,122
Tax Year 2019
Lot Size 4,356 Sqft
Property Description
BETTER THAN NEW! This Renaissance Bungalow in the Woodstock area is cuter than cute & shows clear pride of ownership. Every inch of this home is clean & pristine w/all the right spaces & places for you, your friends and family. A covered outdoor patio lets you enjoy the out of doors year around. The sweet manicured yard has perfect walking path to enjoy the raised garden bed & other details of this meticulously maintained yard. You will want to see this Nearly Picture-Perfect home!
Location
State OR
County Multnomah
Area _143
Rooms
Basement Crawl Space
Interior
Interior Features Engineered Hardwood, Garage Door Opener, Granite, High Ceilings, Laundry, Plumbed For Central Vacuum, Smart Thermostat, Washer Dryer, Wood Floors
Heating Forced Air90
Cooling Central Air
Fireplaces Number 1
Fireplaces Type Gas
Appliance Dishwasher, Disposal, Free Standing Range, Granite, Microwave, Pantry, Plumbed For Ice Maker, Range Hood, Stainless Steel Appliance
Exterior
Exterior Feature Covered Patio, Fenced, Garden, Gas Hookup, Raised Beds, Smart Irrigation, Sprinkler, Yard
Garage Attached
Garage Spaces 1.0
View Y/N false
Roof Type Composition
Parking Type Driveway, On Street
Garage Yes
Building
Lot Description Level, On Busline, Private
Story 2
Foundation Concrete Perimeter
Sewer Public Sewer
Water Public Water
Level or Stories 2
New Construction No
Schools
Elementary Schools Arleta
Middle Schools Hosford
High Schools Franklin
Others
Senior Community No
Acceptable Financing Cash, Conventional, FHA, VALoan
Listing Terms Cash, Conventional, FHA, VALoan
Read Less

GET MORE INFORMATION






