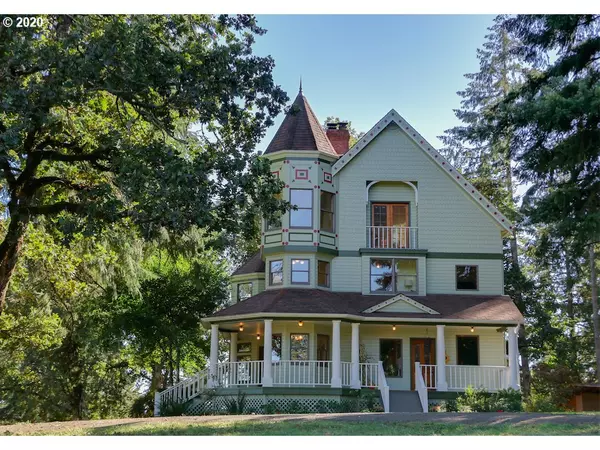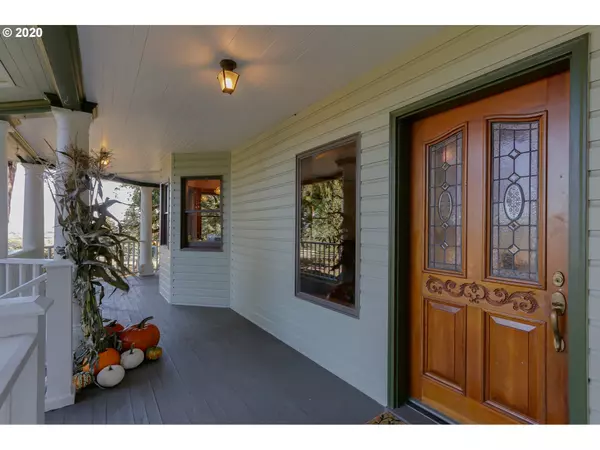Bought with Sixel Real Estate
For more information regarding the value of a property, please contact us for a free consultation.
25844 BUTLER RD Junction City, OR 97448
Want to know what your home might be worth? Contact us for a FREE valuation!

Our team is ready to help you sell your home for the highest possible price ASAP
Key Details
Sold Price $920,000
Property Type Single Family Home
Sub Type Single Family Residence
Listing Status Sold
Purchase Type For Sale
Square Footage 5,132 sqft
Price per Sqft $179
MLS Listing ID 20159018
Sold Date 02/03/21
Style Victorian
Bedrooms 5
Full Baths 4
HOA Y/N No
Year Built 1983
Annual Tax Amount $173
Tax Year 2019
Lot Size 35.660 Acres
Property Description
Beautiful 5132 s.f. Victorian style farm house on 35 acres of gently rolling pastures with majestic views of the Willamette Valley and Coburg Hills. The home has 5 bdrms and 4 baths which include a finished garden walk-out apartment with private bedroom and full bath, separate entrance with patio, new radiant heat tile floors and new wood stove insert. Property also includes 5600 s.f. barn with new metal roof and a separate milking parlor. Organic/biodynamic soils for over 37 years.
Location
State OR
County Lane
Area _237
Zoning E40
Rooms
Basement Daylight, Finished, Separate Living Quarters Apartment Aux Living Unit
Interior
Interior Features Floor4th, Hardwood Floors, Heated Tile Floor, Laundry, Separate Living Quarters Apartment Aux Living Unit, Washer Dryer
Heating Forced Air, Wood Stove
Cooling None
Fireplaces Number 3
Fireplaces Type Insert, Stove, Wood Burning
Appliance Builtin Oven, Cook Island, Cooktop, Dishwasher, Disposal, Free Standing Refrigerator, Stainless Steel Appliance
Exterior
Exterior Feature Barn, Cross Fenced, Fenced, Garden, Guest Quarters, Outbuilding, Patio, Porch, R V Hookup, R V Parking, Tool Shed
Fence CrossFenced, Electric, Perimeter, Wood
View Y/N true
View Vineyard
Roof Type Composition
Garage No
Building
Lot Description Gentle Sloping
Story 4
Foundation Concrete Perimeter
Sewer Septic Tank
Water Well
Level or Stories 4
New Construction No
Schools
Elementary Schools Territorial
Middle Schools Oaklea
High Schools Junction City
Others
Senior Community No
Acceptable Financing Cash, Conventional
Listing Terms Cash, Conventional
Read Less






