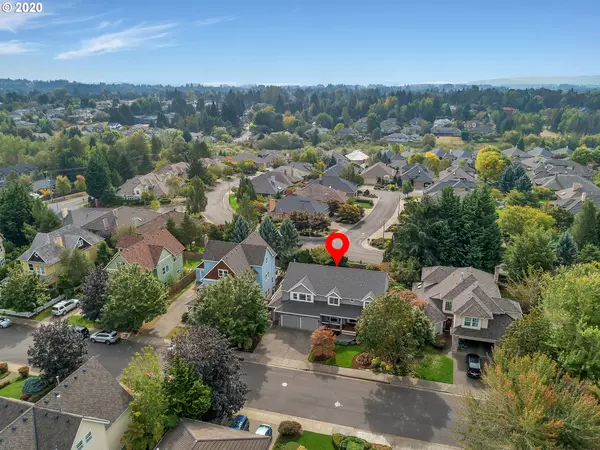Bought with Coldwell Banker Bain
For more information regarding the value of a property, please contact us for a free consultation.
15124 NW EUGENE LN Portland, OR 97229
Want to know what your home might be worth? Contact us for a FREE valuation!

Our team is ready to help you sell your home for the highest possible price ASAP
Key Details
Sold Price $755,000
Property Type Single Family Home
Sub Type Single Family Residence
Listing Status Sold
Purchase Type For Sale
Square Footage 2,689 sqft
Price per Sqft $280
Subdivision Parc Bethany
MLS Listing ID 20535848
Sold Date 10/20/20
Style Contemporary
Bedrooms 4
Full Baths 2
Condo Fees $350
HOA Fees $29/ann
HOA Y/N Yes
Year Built 1994
Annual Tax Amount $8,069
Tax Year 2019
Lot Size 7,840 Sqft
Property Description
Custom home w/ architectural presence on a prime lot w/ no homes behind. Better than greenspace! The quiet streets behind preserve your Valley View! Must see great room w/ 2 story windows & fireplace, large dining area & open kitchen w/ granite counters & SS appliances. Flexible floor plan offers multiple home office opportunities, 2nd master sleeping room, media room... you decide? Beautiful hard & softscaping in the oasis backyard; hardwood deck, pond w/ waterfall, fully fenced. Great Schools!
Location
State OR
County Washington
Area _149
Rooms
Basement Crawl Space
Interior
Interior Features Ceiling Fan, Central Vacuum, Garage Door Opener, Granite, Hardwood Floors, High Ceilings, High Speed Internet, Jetted Tub, Laundry, Smart Thermostat, Wallto Wall Carpet
Heating Forced Air95 Plus
Cooling Central Air
Fireplaces Number 1
Fireplaces Type Gas
Appliance Builtin Oven, Cooktop, Dishwasher, Disposal, Gas Appliances, Granite, Microwave, Range Hood
Exterior
Exterior Feature Deck, Fenced, Patio, Porch, Sprinkler, Water Feature
Garage Attached, ExtraDeep, Tandem
Garage Spaces 3.0
View Y/N true
View Territorial, Valley
Roof Type Composition
Parking Type Driveway, On Street
Garage Yes
Building
Lot Description Level
Story 2
Foundation Concrete Perimeter, Stem Wall
Sewer Public Sewer
Water Public Water
Level or Stories 2
New Construction No
Schools
Elementary Schools Jacob Wismer
Middle Schools Stoller
High Schools Westview
Others
Senior Community No
Acceptable Financing Cash, Conventional
Listing Terms Cash, Conventional
Read Less

GET MORE INFORMATION






