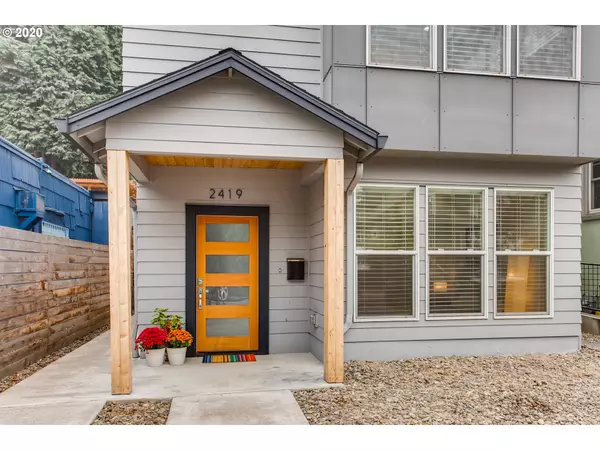Bought with RE/MAX Equity Group
For more information regarding the value of a property, please contact us for a free consultation.
2419 SE BELMONT ST #A Portland, OR 97214
Want to know what your home might be worth? Contact us for a FREE valuation!

Our team is ready to help you sell your home for the highest possible price ASAP
Key Details
Sold Price $685,000
Property Type Single Family Home
Sub Type Single Family Residence
Listing Status Sold
Purchase Type For Sale
Square Footage 1,942 sqft
Price per Sqft $352
Subdivision Buckman/Sunnyside
MLS Listing ID 20333181
Sold Date 03/01/21
Style Contemporary
Bedrooms 3
Full Baths 3
HOA Y/N No
Year Built 2017
Annual Tax Amount $8,772
Tax Year 2019
Lot Size 1,742 Sqft
Property Description
Stunning Savvy Investment! Enjoy the walkable neighborhood while earning a steady income from the ADU below. This sleek modern home is easy living & great backyard patio with hot tub and firepit makes this complete. Lots of light & high ceilings, open concept living area and laundry on bedroom level with a bathroom for every bedroom. Seller earned $2100 average monthly income from lower unit ADU as short term rental. Solar panels are owned for more savings on utilities.
Location
State OR
County Multnomah
Area _143
Zoning RM2
Rooms
Basement Separate Living Quarters Apartment Aux Living Unit
Interior
Interior Features Floor3rd, Auxiliary Dwelling Unit, Engineered Hardwood, High Ceilings, Laundry, Quartz, Separate Living Quarters Apartment Aux Living Unit, Tile Floor, Wallto Wall Carpet
Heating Forced Air
Cooling Central Air
Appliance Dishwasher, Free Standing Gas Range, Free Standing Refrigerator, Island, Microwave, Quartz, Stainless Steel Appliance
Exterior
Exterior Feature Fire Pit, Free Standing Hot Tub, Patio, Xeriscape Landscaping, Yard
View Y/N false
Roof Type Composition
Garage No
Building
Lot Description Level
Story 3
Foundation Slab
Sewer Public Sewer
Water Public Water
Level or Stories 3
New Construction No
Schools
Elementary Schools Sunnyside Env
Middle Schools Sunnyside Env
High Schools Franklin
Others
Senior Community No
Acceptable Financing Cash, Conventional, FHA, VALoan
Listing Terms Cash, Conventional, FHA, VALoan
Read Less






