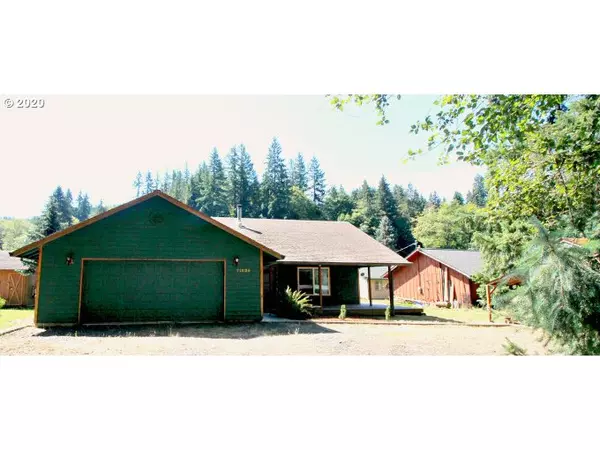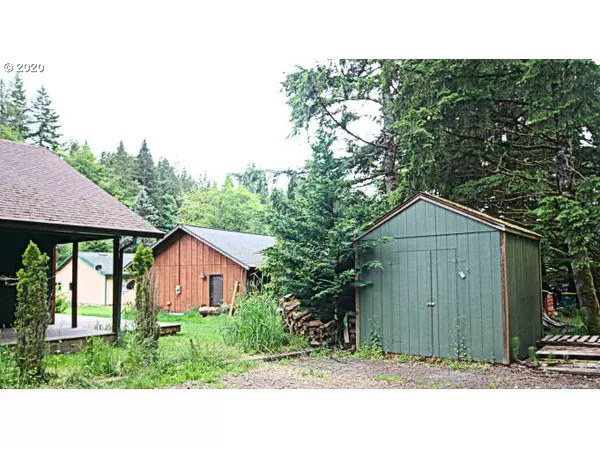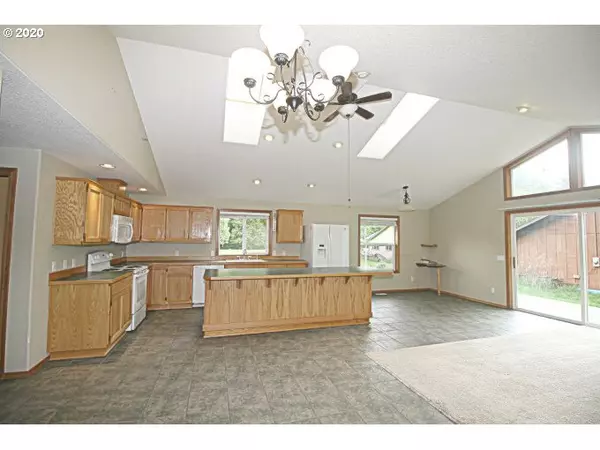Bought with MORE Realty
For more information regarding the value of a property, please contact us for a free consultation.
71634 FISHHAWK RD Birkenfeld, OR 97016
Want to know what your home might be worth? Contact us for a FREE valuation!

Our team is ready to help you sell your home for the highest possible price ASAP
Key Details
Sold Price $230,000
Property Type Single Family Home
Sub Type Single Family Residence
Listing Status Sold
Purchase Type For Sale
Square Footage 1,376 sqft
Price per Sqft $167
MLS Listing ID 20135796
Sold Date 02/03/21
Style Stories1, Custom Style
Bedrooms 3
Full Baths 2
Condo Fees $403
HOA Fees $403/mo
HOA Y/N Yes
Year Built 2006
Annual Tax Amount $1,514
Tax Year 2020
Lot Size 8,712 Sqft
Property Description
Custom built by local renown builder, this home has many qualities for both part time or full time exceptional living at Fishhawk Lake!Open concept, with expansive kitchen, custom wood cabinetry, huge island, lots of storage, pantry and appliances from 2013-2014. Skylights, deck, one level, easy living. Woodstove for glorious and efficient heating! Terrific attached garage, and large shed; plenty of room for your STUFF!DSL for working at home if needed. Only 90 mins from Portland to Paradise!
Location
State OR
County Columbia
Area _155
Zoning RR-5
Rooms
Basement Crawl Space
Interior
Interior Features Ceiling Fan, High Speed Internet, Laundry, Solar Tube, Tile Floor, Wallto Wall Carpet, Washer Dryer
Heating Forced Air, Wood Stove
Fireplaces Number 1
Fireplaces Type Stove, Wood Burning
Appliance Dishwasher, Disposal, Free Standing Range, Free Standing Refrigerator, Island, Microwave
Exterior
Exterior Feature Deck, Storm Door, Tool Shed, Yard
Parking Features Attached
Garage Spaces 1.0
View Y/N true
View Seasonal, Trees Woods
Roof Type Composition
Garage Yes
Building
Lot Description Level, Trees
Story 1
Foundation Concrete Perimeter
Sewer Community
Water Community
Level or Stories 1
New Construction No
Schools
Elementary Schools Mist
Middle Schools Vernonia
High Schools Vernonia
Others
HOA Name Private lake community for members and family/friends to enjoy. No short-term rentals. Amenities include: water, sewer, fishing, swimming, boating, social events, tennis, pickleball, hiking, biking, snow removal, and much more!
Senior Community No
Acceptable Financing Cash, Conventional, FHA, USDALoan, VALoan
Listing Terms Cash, Conventional, FHA, USDALoan, VALoan
Read Less






