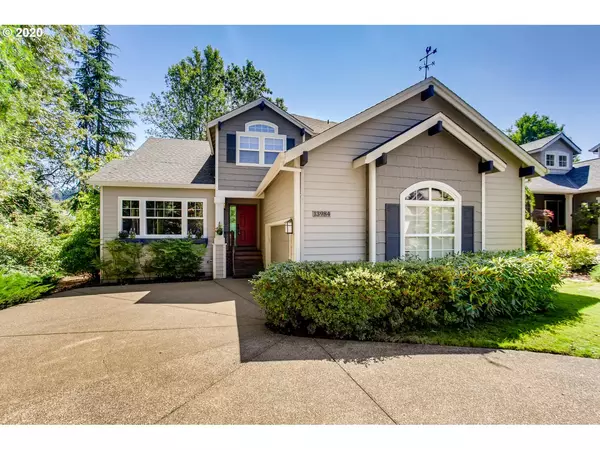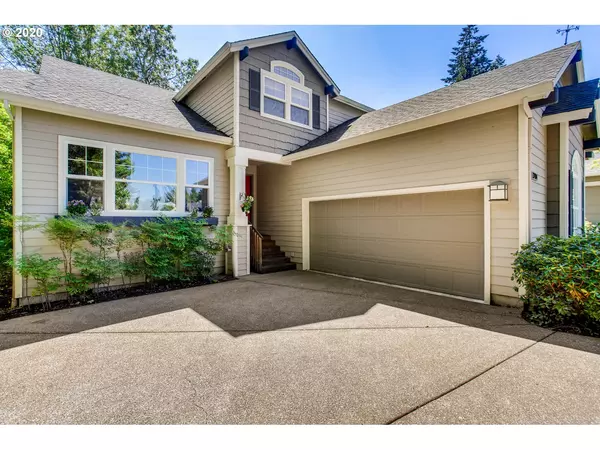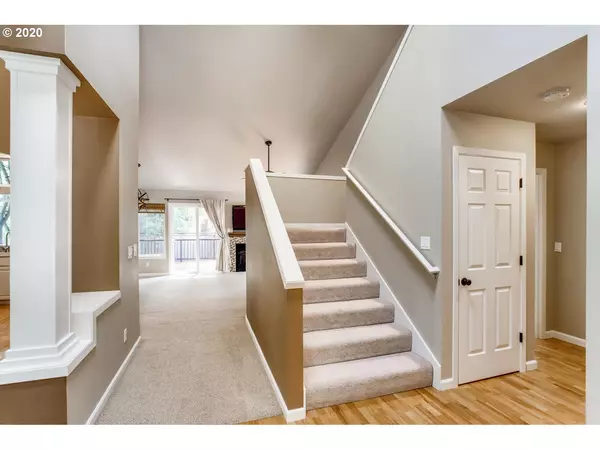Bought with Hasson Company
For more information regarding the value of a property, please contact us for a free consultation.
13984 SW BLUESTEM LN Tigard, OR 97223
Want to know what your home might be worth? Contact us for a FREE valuation!

Our team is ready to help you sell your home for the highest possible price ASAP
Key Details
Sold Price $525,000
Property Type Single Family Home
Sub Type Single Family Residence
Listing Status Sold
Purchase Type For Sale
Square Footage 2,202 sqft
Price per Sqft $238
Subdivision Pebblecreek--Progress Ridge
MLS Listing ID 20435618
Sold Date 10/02/20
Style Traditional
Bedrooms 3
Full Baths 2
Condo Fees $32
HOA Fees $32/mo
HOA Y/N Yes
Year Built 1996
Annual Tax Amount $5,530
Tax Year 2019
Lot Size 5,662 Sqft
Property Description
Step inside this peaceful oasis bordering lush greenbelt, yet so close to freeways, shopping, dining, and entertainment. Master on main home offers 3BRs + den(could be converted to 4BR). Pristine condition w/new ext paint, beautiful newer quartz & SS kitchen w/pantry. Vaulted/tall ceilings, tons of windows & skylight flood light inside. Family room w/gas FP & master BR open to new deck and quiet park-like, low-maintenance fenced yard w/sprinklers. High efficiency furnace + air. Garage storage.
Location
State OR
County Washington
Area _151
Rooms
Basement Crawl Space
Interior
Interior Features Ceiling Fan, Garage Door Opener, Hardwood Floors, High Ceilings, Laundry, Quartz, Soaking Tub, Vaulted Ceiling, Washer Dryer, Wood Floors
Heating Forced Air
Cooling Central Air
Fireplaces Number 1
Fireplaces Type Gas
Appliance Builtin Range, Dishwasher, Disposal, Free Standing Refrigerator, Gas Appliances, Microwave, Pantry, Plumbed For Ice Maker, Quartz, Stainless Steel Appliance
Exterior
Exterior Feature Deck, Fenced, Gas Hookup, Porch, Sprinkler, Yard
Parking Features Attached, Oversized
Garage Spaces 2.0
View Y/N true
View Trees Woods
Roof Type Composition
Garage Yes
Building
Lot Description Green Belt, Level
Story 2
Foundation Concrete Perimeter, Pillar Post Pier
Sewer Public Sewer
Water Public Water
Level or Stories 2
New Construction No
Schools
Elementary Schools Nancy Ryles
Middle Schools Conestoga
High Schools Mountainside
Others
Senior Community No
Acceptable Financing Cash, Conventional, FHA, VALoan
Listing Terms Cash, Conventional, FHA, VALoan
Read Less






