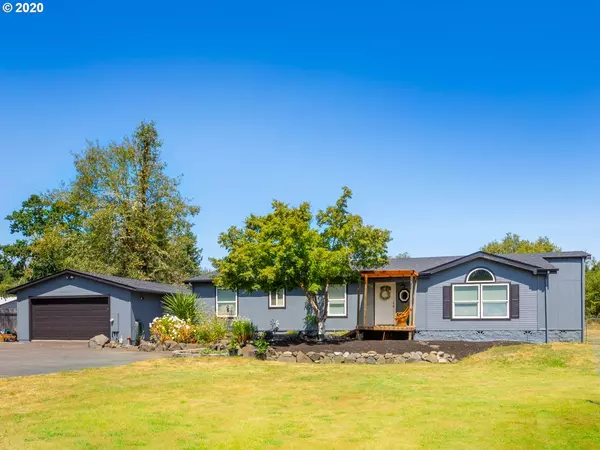Bought with ICON Real Estate Group
For more information regarding the value of a property, please contact us for a free consultation.
25797 WILDWOOD RD Veneta, OR 97487
Want to know what your home might be worth? Contact us for a FREE valuation!

Our team is ready to help you sell your home for the highest possible price ASAP
Key Details
Sold Price $433,000
Property Type Manufactured Home
Sub Type Manufactured Homeon Real Property
Listing Status Sold
Purchase Type For Sale
Square Footage 2,470 sqft
Price per Sqft $175
MLS Listing ID 20119547
Sold Date 08/31/20
Style Triple Wide Manufactured
Bedrooms 4
Full Baths 2
HOA Y/N No
Year Built 1997
Annual Tax Amount $2,383
Tax Year 2019
Lot Size 2.000 Acres
Property Sub-Type Manufactured Homeon Real Property
Property Description
Exceptional property situated on two flat acres w/paved drive.Fabulous floor plan w/great room,living room & formal dining room.Shop or two car garage.New roof put on house & shop 2016.New Rheem high efficiency water heater.All new light fixtures. Master bath & guest bath remodeled. New engineered maple hardwood floors 2016. New interior paint 2016.New exterior paint July 2020.Includes John Deere riding lawn mower w/wheelbarrow trailer & grass sweeper. 4bedrooms/2bath.2470 sq ft.1500 gal septic.
Location
State OR
County Lane
Area _236
Zoning RR2
Interior
Interior Features Engineered Hardwood, High Ceilings, Laundry, Vaulted Ceiling
Heating Forced Air
Cooling None
Appliance Dishwasher, Disposal, Free Standing Range, Free Standing Refrigerator, Island, Pantry
Exterior
Exterior Feature Deck, Fenced, Poultry Coop, R V Parking, R V Boat Storage
Parking Features Detached
Garage Spaces 2.0
View Y/N false
Roof Type Composition
Accessibility MainFloorBedroomBath, MinimalSteps, OneLevel, UtilityRoomOnMain
Garage Yes
Building
Lot Description Level
Story 1
Foundation Concrete Perimeter
Sewer Septic Tank
Water Well
Level or Stories 1
New Construction No
Schools
Elementary Schools Elmira
Middle Schools Fern Ridge
High Schools Elmira
Others
Senior Community No
Acceptable Financing Cash, Conventional, VALoan
Listing Terms Cash, Conventional, VALoan
Read Less

GET MORE INFORMATION






